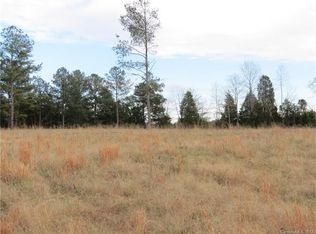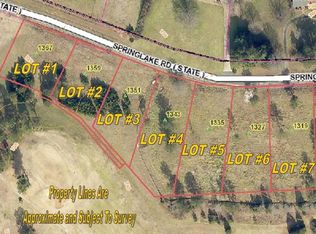Closed
$525,000
1351 Springlake Rd, York, SC 29745
4beds
2,522sqft
Single Family Residence
Built in 2019
0.6 Acres Lot
$563,900 Zestimate®
$208/sqft
$2,847 Estimated rent
Home value
$563,900
$536,000 - $592,000
$2,847/mo
Zestimate® history
Loading...
Owner options
Explore your selling options
What's special
Welcome to this meticulously cared for 4 bedroom 2.5 bath custom built brick home located on the 16th green at the Springlake Country Club golf course! Nestled on a .60 acre lot with picturesque views of the golf course. Once you step inside the grand foyer gives you sights of all the main level living spaces! The sunken living room is the perfect place for getting cozy by the fireplace to watch your favorite flick! Entertain and create all your favorite dishes in the gourmet kitchen that has a breakfast and bar area, and a dining room just off the kitchen is excellent for hosting family and friends! Upstairs you will find a primary suite ready for rest and relaxation, 3 more bedrooms, full bath, laundry and an office! This home does not lack storage; there are closets galore! Step outside and enjoy all four of our beautiful southern seasons from the screen porch and a hobby shed that was built to let your creative ideas come to life! Close to schools, shopping, dining and parks!
Zillow last checked: 8 hours ago
Listing updated: June 06, 2023 at 10:13am
Listing Provided by:
Kippen Lester kippen.lester@allentate.com,
Howard Hanna Allen Tate Lake Wylie
Bought with:
Sherry Strohl
EXP Realty LLC Rock Hill
Source: Canopy MLS as distributed by MLS GRID,MLS#: 4003201
Facts & features
Interior
Bedrooms & bathrooms
- Bedrooms: 4
- Bathrooms: 3
- Full bathrooms: 2
- 1/2 bathrooms: 1
Primary bedroom
- Level: Upper
Bedroom s
- Level: Upper
Bathroom half
- Level: Main
Bathroom full
- Level: Upper
Dining room
- Level: Main
Dining room
- Level: Main
Kitchen
- Level: Main
Laundry
- Level: Upper
Living room
- Level: Main
Office
- Level: Upper
Heating
- Electric
Cooling
- Central Air
Appliances
- Included: Dishwasher, Disposal, Electric Cooktop, Electric Oven, Microwave
- Laundry: Electric Dryer Hookup, In Hall, Laundry Closet, Upper Level, Washer Hookup
Features
- Tray Ceiling(s)(s), Walk-In Closet(s)
- Flooring: Carpet, Tile, Vinyl
- Doors: French Doors, Insulated Door(s), Screen Door(s)
- Windows: Insulated Windows
- Has basement: No
- Fireplace features: Great Room, Insert
Interior area
- Total structure area: 2,522
- Total interior livable area: 2,522 sqft
- Finished area above ground: 2,522
- Finished area below ground: 0
Property
Parking
- Total spaces: 2
- Parking features: Driveway, Attached Garage, Garage Door Opener, Garage Faces Side, Garage on Main Level
- Attached garage spaces: 2
- Has uncovered spaces: Yes
Accessibility
- Accessibility features: Two or More Access Exits
Features
- Levels: Two
- Stories: 2
- Patio & porch: Covered, Deck, Front Porch, Screened
- Has view: Yes
- View description: Golf Course, Year Round
Lot
- Size: 0.60 Acres
- Features: On Golf Course
Details
- Additional structures: Shed(s)
- Parcel number: 0702301045
- Zoning: R-7
- Special conditions: Standard
Construction
Type & style
- Home type: SingleFamily
- Property subtype: Single Family Residence
Materials
- Brick Full
- Foundation: Crawl Space
- Roof: Shingle
Condition
- New construction: No
- Year built: 2019
Utilities & green energy
- Sewer: Public Sewer
- Water: City
Community & neighborhood
Location
- Region: York
- Subdivision: None
Other
Other facts
- Listing terms: Cash,Conventional,FHA,USDA Loan,VA Loan
- Road surface type: Concrete, Paved
Price history
| Date | Event | Price |
|---|---|---|
| 6/5/2023 | Sold | $525,000$208/sqft |
Source: | ||
| 2/20/2023 | Listed for sale | $525,000+46.6%$208/sqft |
Source: | ||
| 8/26/2019 | Sold | $358,000-0.5%$142/sqft |
Source: | ||
| 8/6/2019 | Pending sale | $359,900$143/sqft |
Source: Carolina Realty Solutions #3515089 Report a problem | ||
| 7/12/2019 | Price change | $359,900-1.9%$143/sqft |
Source: Carolina Realty Solutions #3515089 Report a problem | ||
Public tax history
| Year | Property taxes | Tax assessment |
|---|---|---|
| 2025 | -- | -- |
| 2024 | -- | -- |
| 2023 | $3,810 -0.5% | $13,920 |
Find assessor info on the county website
Neighborhood: 29745
Nearby schools
GreatSchools rating
- 6/10Cotton Belt Elementary SchoolGrades: PK-4Distance: 1 mi
- 3/10York Middle SchoolGrades: 7-8Distance: 4 mi
- 5/10York Comprehensive High SchoolGrades: 9-12Distance: 2.1 mi
Schools provided by the listing agent
- Elementary: Cottonbelt
- Middle: York
- High: York Comprehensive
Source: Canopy MLS as distributed by MLS GRID. This data may not be complete. We recommend contacting the local school district to confirm school assignments for this home.
Get a cash offer in 3 minutes
Find out how much your home could sell for in as little as 3 minutes with a no-obligation cash offer.
Estimated market value$563,900
Get a cash offer in 3 minutes
Find out how much your home could sell for in as little as 3 minutes with a no-obligation cash offer.
Estimated market value
$563,900

