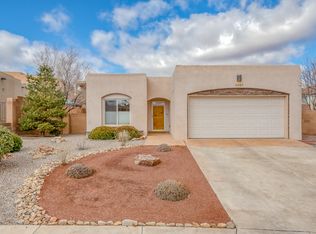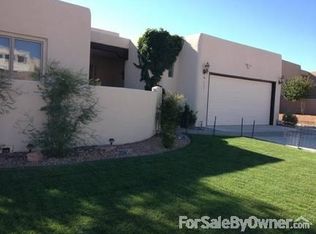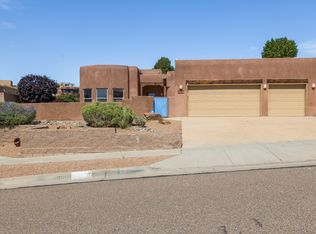Sold
Price Unknown
1351 Sara Way SE, Rio Rancho, NM 87124
3beds
1,589sqft
Single Family Residence
Built in 2005
8,712 Square Feet Lot
$394,000 Zestimate®
$--/sqft
$2,604 Estimated rent
Home value
$394,000
$374,000 - $414,000
$2,604/mo
Zestimate® history
Loading...
Owner options
Explore your selling options
What's special
This stunning three-bedroom home is situated on a spacious corner lot and boasts an impressive array of features that are sure to impress. As you enter, you are welcomed by the warm glow of the kiva fireplace that fills the living room, complete with vegas and beams, creating an inviting and cozy atmosphere. The Pella windows provide plenty of natural light. The owner's suite is thoughtfully designed as a separate space, providing privacy and tranquility. The kitchen with granite countertops, and appliance package is perfect for preparing meals and entertaining guests and leads out to the large backyard offering great space for outdoor activities and relaxation. The home also comes with a 3-car garage, providing ample space for vehicles and storage. Another great feature of this home is
Zillow last checked: 8 hours ago
Listing updated: May 07, 2024 at 05:01pm
Listed by:
Team Kolysko 505-816-8562,
Coldwell Banker Legacy,
Abigail M Kolysko 505-816-8562,
Coldwell Banker Legacy
Bought with:
Team Kolysko, 47207
Coldwell Banker Legacy
Source: SWMLS,MLS#: 1061130
Facts & features
Interior
Bedrooms & bathrooms
- Bedrooms: 3
- Bathrooms: 2
- Full bathrooms: 2
Primary bedroom
- Level: Main
- Area: 132
- Dimensions: 12 x 11
Kitchen
- Level: Main
- Area: 225
- Dimensions: 15 x 15
Living room
- Level: Main
- Area: 304
- Dimensions: 19 x 16
Heating
- Central, Forced Air
Cooling
- Refrigerated
Appliances
- Included: Dryer, Dishwasher, Free-Standing Gas Range, Microwave, Refrigerator, Washer
- Laundry: Electric Dryer Hookup
Features
- Ceiling Fan(s), Main Level Primary, Pantry, Skylights, Tub Shower
- Flooring: Carpet, Tile
- Windows: Thermal Windows, Skylight(s)
- Has basement: No
- Number of fireplaces: 1
- Fireplace features: Gas Log
Interior area
- Total structure area: 1,589
- Total interior livable area: 1,589 sqft
Property
Parking
- Total spaces: 3
- Parking features: Attached, Garage
- Attached garage spaces: 3
Accessibility
- Accessibility features: None
Features
- Levels: One
- Stories: 1
- Exterior features: Private Yard
- Fencing: Wall
Lot
- Size: 8,712 sqft
Details
- Parcel number: R088204
- Zoning description: R-1
Construction
Type & style
- Home type: SingleFamily
- Property subtype: Single Family Residence
Materials
- Frame, Stucco, Rock
- Roof: Tar/Gravel
Condition
- Resale
- New construction: No
- Year built: 2005
Utilities & green energy
- Sewer: Public Sewer
- Water: Public
- Utilities for property: Electricity Connected, Natural Gas Connected, Sewer Connected, Water Connected
Green energy
- Energy generation: None
Community & neighborhood
Security
- Security features: Smoke Detector(s)
Location
- Region: Rio Rancho
Other
Other facts
- Listing terms: Cash,Conventional,FHA,VA Loan
Price history
| Date | Event | Price |
|---|---|---|
| 5/7/2024 | Sold | -- |
Source: | ||
| 4/25/2024 | Pending sale | $385,000$242/sqft |
Source: | ||
| 4/20/2024 | Listed for sale | $385,000$242/sqft |
Source: | ||
Public tax history
| Year | Property taxes | Tax assessment |
|---|---|---|
| 2025 | $4,916 +121.2% | $140,870 +108.2% |
| 2024 | $2,222 +2.9% | $67,667 +3% |
| 2023 | $2,159 +2.2% | $65,696 +3% |
Find assessor info on the county website
Neighborhood: 87124
Nearby schools
GreatSchools rating
- 5/10Rio Rancho Elementary SchoolGrades: K-5Distance: 1 mi
- 7/10Rio Rancho Middle SchoolGrades: 6-8Distance: 3.4 mi
- 7/10Rio Rancho High SchoolGrades: 9-12Distance: 2.3 mi
Get a cash offer in 3 minutes
Find out how much your home could sell for in as little as 3 minutes with a no-obligation cash offer.
Estimated market value$394,000
Get a cash offer in 3 minutes
Find out how much your home could sell for in as little as 3 minutes with a no-obligation cash offer.
Estimated market value
$394,000


