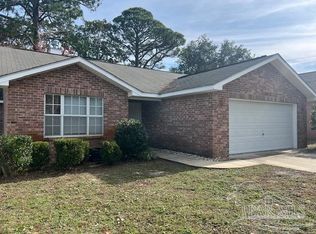Fully upgraded remodeled home: New Roof (2022), New HVAC (2023) New Water Heater (2024), new doors and windows and a 2-car garage addition. Wood-look tile flooring throughout, with new carpet in the guest bedrooms. Featuring soft-close cabinetry, quartz countertops, an oversized island with a breakfast bar, and brand-new Samsung stainless steel appliances including a French door refrigerator.
Located in one of the prestigious areas in Gulf Breeze, the Sandpiper Village. This community features sidewalks, a waterfront park with a pier, picnic area, and kayak launch perfect for fishing, paddleboarding, and breathtaking sunsets.
Pensacola beach is just 7 minutes away and this home is located within top-rated schools, with Gulf Breeze Elementary, Middle, and High Schools.
Tenants are responsible for utilities. Pets are welcome with a pet fee.
House for rent
Accepts Zillow applicationsSpecial offer
$2,400/mo
1351 Sanibel Ln, Gulf Breeze, FL 32563
3beds
1,100sqft
Price may not include required fees and charges.
Single family residence
Available now
Cats, dogs OK
Central air
Hookups laundry
Attached garage parking
Heat pump
What's special
New roofQuartz countertopsNew water heaterNew hvacNew carpetPicnic areaKayak launch
- 12 days
- on Zillow |
- -- |
- -- |
Travel times
Facts & features
Interior
Bedrooms & bathrooms
- Bedrooms: 3
- Bathrooms: 2
- Full bathrooms: 2
Heating
- Heat Pump
Cooling
- Central Air
Appliances
- Included: Dishwasher, Freezer, Microwave, Oven, Refrigerator, WD Hookup
- Laundry: Hookups
Features
- WD Hookup
- Flooring: Tile
Interior area
- Total interior livable area: 1,100 sqft
Property
Parking
- Parking features: Attached, Off Street
- Has attached garage: Yes
- Details: Contact manager
Features
- Exterior features: Bicycle storage
Details
- Parcel number: 252S294576000000330
Construction
Type & style
- Home type: SingleFamily
- Property subtype: Single Family Residence
Community & HOA
Location
- Region: Gulf Breeze
Financial & listing details
- Lease term: 1 Year
Price history
| Date | Event | Price |
|---|---|---|
| 7/4/2025 | Price change | $2,400-11.1%$2/sqft |
Source: Zillow Rentals | ||
| 6/26/2025 | Listed for rent | $2,700+107.7%$2/sqft |
Source: Zillow Rentals | ||
| 6/25/2025 | Sold | $330,000-4.1%$300/sqft |
Source: | ||
| 6/21/2025 | Pending sale | $344,000$313/sqft |
Source: | ||
| 6/8/2025 | Contingent | $344,000$313/sqft |
Source: | ||
Neighborhood: 32563
- Special offer! Move-in incentives are available upon request
![[object Object]](https://photos.zillowstatic.com/fp/5a2de754b33a4e3fd2cf1c722b5b57e7-p_i.jpg)
