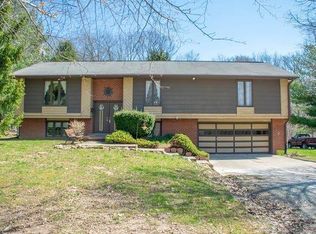6+ Acres - mostly wooded with a 5 year old home! Inside the home you'll find 9' Ceilings on main level, living room, family room w/wood burning fireplace, kitchen w/breakfast bar, formal dining room, spacious entry. Laundry is on the main level along with a separate half bath. Upstairs you'll find a loft area, 3 BR & 2 full baths. Master: walk-in closet, tub/shower combo. Kitchen complete with electric range, overhead microwave, dishwasher, refrigerator. 2 chicken coops & chicken run will remain. Need chickens? They can stay & you've got free eggs daily! Let's talk about this backyard view! Sitting on your deck you'll see woods! Sellers have seen deer, turkeys, lots of nature's animals and beauty! Wooded trails. 2 Car att. 21x21 garage.
This property is off market, which means it's not currently listed for sale or rent on Zillow. This may be different from what's available on other websites or public sources.
