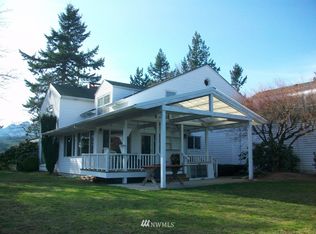Sold
$295,000
1351 Ryan Allen Rd, Stevenson, WA 98648
2beds
2,045sqft
Residential, Single Family Residence
Built in 1985
0.6 Acres Lot
$292,200 Zestimate®
$144/sqft
$1,880 Estimated rent
Home value
$292,200
Estimated sales range
Not available
$1,880/mo
Zestimate® history
Loading...
Owner options
Explore your selling options
What's special
This peaceful country retreat features a seasonal creek, mature trees, garden spaces, a goldfish pond, and a small shop. The home's second story boasts a stunning vaulted ceiling, windows framed in wood including a beautiful stained glass above the front door, provides warmth and character.The newer roof adds to the appeal and while officially listed as a 2 bedroom, there's an additional bonus room upstairs perfect for hobbies, guests or extra living space.Located just minutes from downtown Stevenson and next to Rock Creek’s South Cascade entrance, you'll have easy access to hiking, fishing, and swimming. Watch for deer, elk, bobcats, and other wildlife that frequently visit this nature-sanctuary.
Zillow last checked: 8 hours ago
Listing updated: July 02, 2025 at 10:43am
Listed by:
Jackson Vanderpool 360-600-6997,
Windermere CRG
Bought with:
OR and WA Non Rmls, NA
Non Rmls Broker
Source: RMLS (OR),MLS#: 24032354
Facts & features
Interior
Bedrooms & bathrooms
- Bedrooms: 2
- Bathrooms: 1
- Full bathrooms: 1
- Main level bathrooms: 1
Primary bedroom
- Level: Lower
Bedroom 2
- Level: Upper
Dining room
- Level: Main
Kitchen
- Level: Main
Living room
- Level: Main
Appliances
- Included: Free-Standing Range, Free-Standing Refrigerator, Electric Water Heater
Features
- Windows: Aluminum Frames, Vinyl Frames, Wood Frames
- Basement: Crawl Space
- Number of fireplaces: 1
- Fireplace features: Pellet Stove
Interior area
- Total structure area: 2,045
- Total interior livable area: 2,045 sqft
Property
Parking
- Total spaces: 2
- Parking features: Driveway, RV Access/Parking, RV Boat Storage, Detached, Extra Deep Garage, Oversized
- Garage spaces: 2
- Has uncovered spaces: Yes
Features
- Stories: 2
- Patio & porch: Patio, Porch
- Exterior features: Garden, Water Feature, Yard
- Has view: Yes
- View description: Mountain(s), Territorial, Trees/Woods
- Waterfront features: Seasonal
Lot
- Size: 0.60 Acres
- Features: Level, Secluded, Trees, Wooded, SqFt 20000 to Acres1
Details
- Additional structures: Outbuilding, RVParking, RVBoatStorage
- Parcel number: 03073514020000
- Zoning: G-F1
Construction
Type & style
- Home type: SingleFamily
- Architectural style: Chalet,Farmhouse
- Property subtype: Residential, Single Family Residence
Materials
- Cedar, Wood Composite
- Foundation: Pillar/Post/Pier, Stem Wall
- Roof: Shingle
Condition
- Fixer
- New construction: No
- Year built: 1985
Utilities & green energy
- Sewer: Septic Tank
- Water: Public
- Utilities for property: Cable Connected, Satellite Internet Service
Community & neighborhood
Location
- Region: Stevenson
Other
Other facts
- Listing terms: Cash,Conventional,Rehab
- Road surface type: Paved
Price history
| Date | Event | Price |
|---|---|---|
| 7/2/2025 | Sold | $295,000-14.5%$144/sqft |
Source: | ||
| 6/14/2025 | Pending sale | $345,000$169/sqft |
Source: | ||
| 4/17/2025 | Price change | $345,000-8%$169/sqft |
Source: | ||
| 4/5/2025 | Listed for sale | $375,000$183/sqft |
Source: | ||
| 3/5/2025 | Pending sale | $375,000$183/sqft |
Source: | ||
Public tax history
| Year | Property taxes | Tax assessment |
|---|---|---|
| 2024 | $2,367 +625% | $285,500 +11% |
| 2023 | $327 -59.7% | $257,300 +14.3% |
| 2022 | $810 | $225,200 +18.8% |
Find assessor info on the county website
Neighborhood: 98648
Nearby schools
GreatSchools rating
- NAStevenson Elementary SchoolGrades: K-2Distance: 1 mi
- 7/10Wind River Middle SchoolGrades: 6-8Distance: 4.8 mi
- 5/10Stevenson High SchoolGrades: 9-12Distance: 0.7 mi
Schools provided by the listing agent
- Elementary: Carson
- Middle: Windriver
- High: Stevenson
Source: RMLS (OR). This data may not be complete. We recommend contacting the local school district to confirm school assignments for this home.

Get pre-qualified for a loan
At Zillow Home Loans, we can pre-qualify you in as little as 5 minutes with no impact to your credit score.An equal housing lender. NMLS #10287.
Sell for more on Zillow
Get a free Zillow Showcase℠ listing and you could sell for .
$292,200
2% more+ $5,844
With Zillow Showcase(estimated)
$298,044