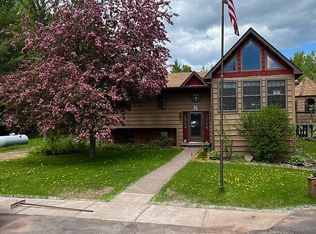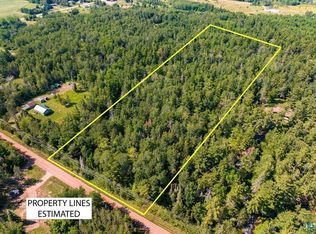Sold for $622,500
$622,500
1351 Press Camp Rd, Two Harbors, MN 55616
3beds
1,993sqft
Single Family Residence
Built in 1977
10 Acres Lot
$634,400 Zestimate®
$312/sqft
$2,450 Estimated rent
Home value
$634,400
$603,000 - $672,000
$2,450/mo
Zestimate® history
Loading...
Owner options
Explore your selling options
What's special
The moment you turn up the driveway you will fall head over heels for this marvelous multi-level home nestled on an idyllic setting of towering pines just on the outskirts of Two Harbors! This fantastic 3 BR home combines a unique floor plan with the modern conveniences of carefully curated updates. Greet your guests in the spacious foyer and have a seat by the cozy family room fireplace or step up stairs and be wowed by the gorgeous remodeled kitchen that gives the home an added depth of sophistication. Entertaining guests is sure to be a breeze with the perfect flow floorplan connecting the designed kitchen with the dining area and living room for a share experience including a walk out to the back deck for grilling and chilling! Enjoy the views of the manicured yard from every angle (absolutely stunning the Fall) The open-concept kitchen boasts quartz countertops, stainless steel appliances including electric range & French door refrigerator, quality cabinets offering an abundance of storage and easy-living luxury hardwood flooring that extends into the dining/living area. You will love the comfort of 3 spacious bedrooms all on their own level! The primary bedroom offers a 3/4 bath with shower and there is also a full hall-way bath for the other residents. Step back downstairs and there is a convenient powder room just inside of the back yard entertaining area. Never worry about scrapping snow off of a vehicle again with the heated 2 car attached garage! This home offers a perfect combination of the quiet, private rural life with conveniences of being near Two Harbors High School and minutes from town and all its amenities! Additional features include outdoor hot tub, charming chicken coop and storage shed. Do not forget to review the list of home owner improvements! This is the one you’ve been waiting for! Schedule a showing today!
Zillow last checked: 8 hours ago
Listing updated: September 08, 2025 at 04:15pm
Listed by:
Dee Furo 218-393-9864,
Messina & Associates Real Estate
Bought with:
Inger Andress, MN 40639027
Lutsen Real Estate Group
Source: Lake Superior Area Realtors,MLS#: 6109850
Facts & features
Interior
Bedrooms & bathrooms
- Bedrooms: 3
- Bathrooms: 3
- Full bathrooms: 1
- 3/4 bathrooms: 1
- 1/2 bathrooms: 1
Primary bedroom
- Level: Second
- Area: 154 Square Feet
- Dimensions: 14 x 11
Bedroom
- Level: Second
- Area: 144 Square Feet
- Dimensions: 12 x 12
Bedroom
- Level: Second
- Area: 117 Square Feet
- Dimensions: 13 x 9
Bathroom
- Level: Second
- Area: 80 Square Feet
- Dimensions: 10 x 8
Bathroom
- Description: Master 3/4 Bath
- Level: Second
- Area: 35 Square Feet
- Dimensions: 7 x 5
Bathroom
- Level: Main
Dining room
- Level: Upper
- Area: 100 Square Feet
- Dimensions: 10 x 10
Family room
- Level: Upper
- Area: 364 Square Feet
- Dimensions: 14 x 26
Foyer
- Level: Main
- Area: 70 Square Feet
- Dimensions: 10 x 7
Kitchen
- Level: Upper
- Area: 170 Square Feet
- Dimensions: 10 x 17
Laundry
- Description: Tons of storage as well as utility and laundry
- Level: Basement
- Area: 648 Square Feet
- Dimensions: 24 x 27
Living room
- Level: Main
- Area: 425 Square Feet
- Dimensions: 25 x 17
Heating
- Boiler, Propane
Cooling
- Ductless
Appliances
- Included: Dishwasher, Dryer, Microwave, Range, Refrigerator, Washer
- Laundry: Dryer Hook-Ups, Washer Hookup
Features
- Ceiling Fan(s), Kitchen Island, Natural Woodwork, Foyer-Entrance
- Flooring: Hardwood Floors, Tiled Floors
- Doors: Patio Door
- Basement: Partial,Unfinished,Utility Room,Washer Hook-Ups,Dryer Hook-Ups
- Number of fireplaces: 1
- Fireplace features: Gas
Interior area
- Total interior livable area: 1,993 sqft
- Finished area above ground: 1,993
- Finished area below ground: 0
Property
Parking
- Total spaces: 2
- Parking features: Asphalt, Off Street, Attached, Electrical Service, Heat
- Attached garage spaces: 2
- Has uncovered spaces: Yes
Features
- Levels: Multi-Level
- Patio & porch: Deck
- Exterior features: Hot Tub
Lot
- Size: 10 Acres
- Dimensions: 1320 x 337
- Features: Many Trees, Level
- Residential vegetation: Heavily Wooded
Details
- Additional structures: Chicken Coop/Barn, Storage Shed
- Foundation area: 1482
- Parcel number: 29531019690
Construction
Type & style
- Home type: SingleFamily
- Property subtype: Single Family Residence
Materials
- Brick, Wood, Frame/Wood
- Foundation: Concrete Perimeter
- Roof: Asphalt Shingle
Condition
- Previously Owned
- Year built: 1977
Utilities & green energy
- Electric: Coop Power & Light
- Sewer: Private Sewer
- Water: Private
- Utilities for property: Fiber Optic
Community & neighborhood
Location
- Region: Two Harbors
Other
Other facts
- Listing terms: Cash,Conventional,FHA,USDA Loan,VA Loan
- Road surface type: Unimproved
Price history
| Date | Event | Price |
|---|---|---|
| 6/19/2025 | Listing removed | $689,000$346/sqft |
Source: | ||
| 5/9/2025 | Listed for sale | $689,000+10.7%$346/sqft |
Source: | ||
| 11/20/2023 | Sold | $622,500-5.7%$312/sqft |
Source: | ||
| 11/2/2023 | Pending sale | $660,000$331/sqft |
Source: | ||
| 10/26/2023 | Contingent | $660,000$331/sqft |
Source: | ||
Public tax history
| Year | Property taxes | Tax assessment |
|---|---|---|
| 2025 | $3,930 +3.5% | $687,300 +14.1% |
| 2024 | $3,798 +16.8% | $602,600 -4.3% |
| 2023 | $3,252 +2.7% | $629,900 +73.5% |
Find assessor info on the county website
Neighborhood: 55616
Nearby schools
GreatSchools rating
- 6/10Minnehaha Elementary SchoolGrades: PK-5Distance: 2.4 mi
- 7/10Two Harbors SecondaryGrades: 6-12Distance: 0.5 mi

Get pre-qualified for a loan
At Zillow Home Loans, we can pre-qualify you in as little as 5 minutes with no impact to your credit score.An equal housing lender. NMLS #10287.

