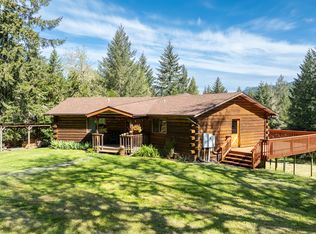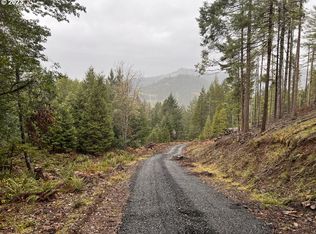Do you love nature and privacy in a beautiful setting? Come away and live the Oregon dream in this custom, well maintained home. Lg covered front porch to listen to the year-round flowing creek. Family Rm & Living Rm, lg beams,skylights & wood stove. Kitchen island w/ pantry & newer appliances. Dining rm. Spacious master suite. 2 BR and 1 bath on 2nd floor. Small workshop & Atrium inside. Lots of built-ins. Lg utility rm, tons of storage space. Fenced garden w/fruit trees. 6 small outbuildings.
This property is off market, which means it's not currently listed for sale or rent on Zillow. This may be different from what's available on other websites or public sources.

