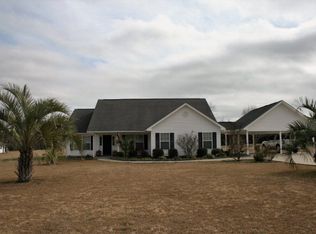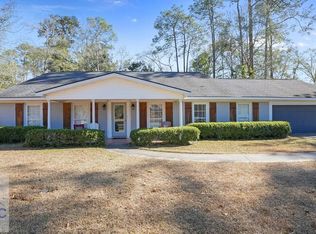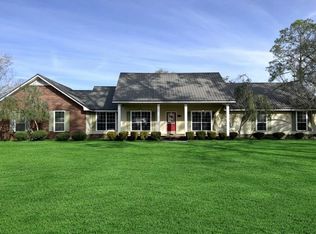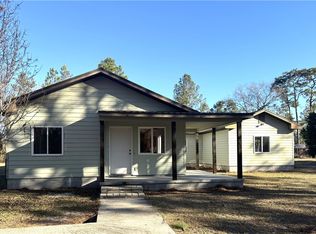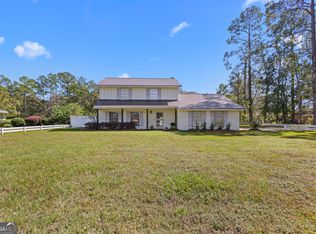**$5,000 in seller concessions**NEW Roof & HVAC** Enjoy views of a nearby citrus grove and soak in peaceful living at this well-appointed Wayne County property. Take the VIRTUAL TOUR and explore the ample living space, sun room, spacious kitchen, and all the comfort that the primary suite and two additional bedrooms and full and half bath have to offer. With a new roof, AC, and stainless steel appliances, this home is primed for low-maintenance living. Situated on 1.83 acres in a convenient location for commuting to Jesup and the surrounding counties, this property provides access to local amenities with the charm of a rural setting. Storage abounds in the finished shop with concrete floors, roll up door, and covered parking. Schedule your showing today to see all that this property has to offer.
Active
$305,000
1351 Old Screven Rd, Jesup, GA 31545
3beds
2,290sqft
Est.:
Single Family Residence
Built in 2006
1.83 Acres Lot
$299,200 Zestimate®
$133/sqft
$-- HOA
What's special
Roll up doorNew roofCovered parkingAmple living spaceSun roomStainless steel appliancesSpacious kitchen
- 70 days |
- 664 |
- 36 |
Zillow last checked: 8 hours ago
Listing updated: November 30, 2025 at 10:08pm
Listed by:
Dale Atkins 912-367-7701,
The Atkins Agency,
Martha Atkins 912-278-8411,
The Atkins Agency
Source: GAMLS,MLS#: 10645372
Tour with a local agent
Facts & features
Interior
Bedrooms & bathrooms
- Bedrooms: 3
- Bathrooms: 3
- Full bathrooms: 2
- 1/2 bathrooms: 1
- Main level bedrooms: 3
Rooms
- Room types: Sun Room
Kitchen
- Features: Breakfast Area, Kitchen Island
Heating
- Central
Cooling
- Central Air, Electric
Appliances
- Included: Electric Water Heater, Microwave, Refrigerator, Stainless Steel Appliance(s)
- Laundry: Other
Features
- High Ceilings
- Flooring: Laminate
- Basement: None
- Has fireplace: No
Interior area
- Total structure area: 2,290
- Total interior livable area: 2,290 sqft
- Finished area above ground: 2,290
- Finished area below ground: 0
Video & virtual tour
Property
Parking
- Total spaces: 1
- Parking features: Carport
- Has carport: Yes
Features
- Levels: One
- Stories: 1
- Patio & porch: Patio
Lot
- Size: 1.83 Acres
- Features: Other
- Residential vegetation: Grassed
Details
- Additional structures: Workshop
- Parcel number: 73107
Construction
Type & style
- Home type: SingleFamily
- Architectural style: Traditional
- Property subtype: Single Family Residence
Materials
- Vinyl Siding
- Roof: Metal
Condition
- Resale
- New construction: No
- Year built: 2006
Utilities & green energy
- Sewer: Septic Tank
- Water: Well
- Utilities for property: Electricity Available, High Speed Internet
Community & HOA
Community
- Features: None
- Subdivision: None
HOA
- Has HOA: No
- Services included: None
Location
- Region: Jesup
Financial & listing details
- Price per square foot: $133/sqft
- Tax assessed value: $204,484
- Annual tax amount: $2,167
- Date on market: 11/17/2025
- Cumulative days on market: 69 days
- Listing agreement: Exclusive Right To Sell
- Listing terms: Cash,Conventional,FHA,VA Loan
- Electric utility on property: Yes
Estimated market value
$299,200
$284,000 - $314,000
$1,972/mo
Price history
Price history
| Date | Event | Price |
|---|---|---|
| 11/17/2025 | Listed for sale | $305,000-1.6%$133/sqft |
Source: Douglas Coffee County BOR #114442 Report a problem | ||
| 11/6/2025 | Listing removed | $310,000$135/sqft |
Source: Douglas Coffee County BOR #114124 Report a problem | ||
| 10/23/2025 | Price change | $310,000-1.6%$135/sqft |
Source: | ||
| 9/18/2025 | Price change | $315,000-1.6%$138/sqft |
Source: Douglas Coffee County BOR #114124 Report a problem | ||
| 7/22/2025 | Price change | $320,000-1.5%$140/sqft |
Source: | ||
Public tax history
Public tax history
| Year | Property taxes | Tax assessment |
|---|---|---|
| 2024 | $2,167 +2.1% | $81,794 +13.1% |
| 2023 | $2,123 +14.3% | $72,306 +22.5% |
| 2022 | $1,858 +5.7% | $59,023 +13.3% |
Find assessor info on the county website
BuyAbility℠ payment
Est. payment
$1,755/mo
Principal & interest
$1445
Property taxes
$203
Home insurance
$107
Climate risks
Neighborhood: 31545
Nearby schools
GreatSchools rating
- 5/10Bacon Elementary SchoolGrades: PK-5Distance: 4.7 mi
- 6/10Martha Puckett Middle SchoolGrades: 6-8Distance: 4.2 mi
- 6/10Wayne County High SchoolGrades: 9-12Distance: 4 mi
Schools provided by the listing agent
- Middle: Martha Puckett
- High: Wayne County
Source: GAMLS. This data may not be complete. We recommend contacting the local school district to confirm school assignments for this home.
