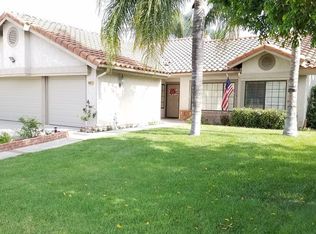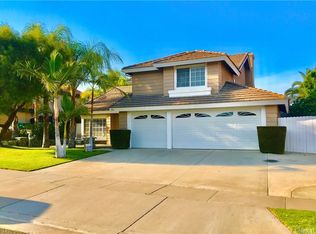FABULOUS SOUTH CORONA POOL HOME featuring a DOWNSTAIRS BEDROOM & BATHROOM~FULLY PAID SOLAR SYSTEM~ This property has everything you could possibly be looking for in a home. It's location is perfect for the commuter being just minutes from the 91 Freeway. Situated on a corner it boasts a large lot with an oversized driveway leading up to the 3 Car Garage. High ceilings accentuate the open feeling from the moment you walk through the front door and experience all that this lovely home has to offer. Extra WIDE stairs lead to the Master Bedroom with a double door entry and additional 2 Bedrooms and Bathroom. The "Great Room" which is a combination of the Sun Room, Family Room, Dining Room and Kitchen makes a fabulous area to entertain guests or gather as a family. The recently remodeled kitchen overlooks the gated pool and spa area keeping the little ones or pets safe and secure. As if the back yard couldn't get any better...there is a Putting Green!!! This home gets Dad's Vote! Check out the 3D Virtual Tour, you can walk through this home virtually 24 hours a day! Make an appointment to see this home in person...you will LOVE it!
This property is off market, which means it's not currently listed for sale or rent on Zillow. This may be different from what's available on other websites or public sources.

