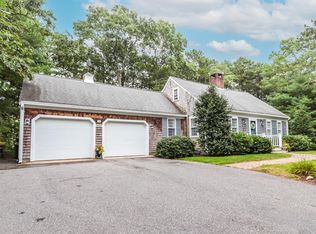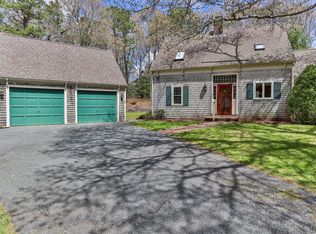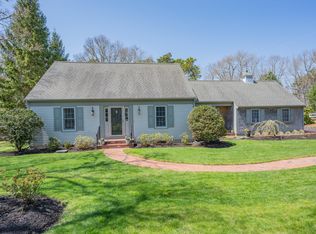Sold for $990,000
$990,000
1351 Old Post Road, Marstons Mills, MA 02648
3beds
2,157sqft
Single Family Residence
Built in 1982
0.49 Acres Lot
$-- Zestimate®
$459/sqft
$4,070 Estimated rent
Home value
Not available
Estimated sales range
Not available
$4,070/mo
Zestimate® history
Loading...
Owner options
Explore your selling options
What's special
This modern, totally renovated home offers a perfect blend of style & comfort. As you step inside, you'll be greeted by the seamless flow of hardwood floors that lead you through the first floor. An open layout connects the living spaces, making it perfect for entertaining or simply enjoying time with loved ones. The new well appointed kitchen features all the modern amenities a home chef could desire. The beamed cathedral ceiling living room, has a floor to ceiling stone accented wall & opens to the kitchen & dining area. The French doors in the dining area lets the outdoors in. A 1st floor home office is perfect for remote work. There is also a den/office on the second floor. Boasting 3 bedrooms & 3 full baths, with a first floor primary bedroom, this property has been totally renovated with high end finishes & modern atmosphere. Step outside to enjoy not only a deck, but an oversized stone patio with a fire pit & new fencing for added privacy. The exterior stone work, lighted landscaping, & circular drive, will take your breath away. Oversized 2-car garage is perfect for all vehicles. Looking to live South of 28 in a totally renovated home, this is the one.
Zillow last checked: 8 hours ago
Listing updated: January 10, 2025 at 05:21pm
Listed by:
Margie McShane Group 617-592-7553,
Compass Massachusetts, LLC
Bought with:
Kristen O Hendrick, 9505913
Kinlin Grover Compass
Source: CCIMLS,MLS#: 22404320
Facts & features
Interior
Bedrooms & bathrooms
- Bedrooms: 3
- Bathrooms: 3
- Full bathrooms: 3
- Main level bathrooms: 2
Primary bedroom
- Description: Flooring: Wood
- Features: Closet
- Level: First
Bedroom 2
- Description: Flooring: Wood
- Features: Bedroom 2, Closet
- Level: First
Bedroom 3
- Description: Flooring: Wood
- Features: Bedroom 3, Closet, Private Full Bath, Recessed Lighting
- Level: Second
Primary bathroom
- Features: Private Full Bath
Dining room
- Level: First
Kitchen
- Description: Countertop(s): Quartz,Flooring: Wood,Stove(s): Electric
- Features: Kitchen, Upgraded Cabinets, Kitchen Island, Recessed Lighting
- Level: First
Living room
- Description: Flooring: Wood
- Features: Recessed Lighting, Living Room, Beamed Ceilings, Cathedral Ceiling(s), Ceiling Fan(s), Dining Area
- Level: First
Heating
- Forced Air
Cooling
- Central Air
Appliances
- Included: Cooktop, Wall/Oven Cook Top, Refrigerator, Microwave, Dishwasher, Electric Water Heater
- Laundry: Laundry Room, Laundry Areas, First Floor
Features
- Recessed Lighting, Pantry, Mud Room, Linen Closet
- Flooring: Wood, Tile
- Basement: Bulkhead Access,Interior Entry,Full
- Number of fireplaces: 1
Interior area
- Total structure area: 2,157
- Total interior livable area: 2,157 sqft
Property
Parking
- Total spaces: 10
- Parking features: Garage - Attached, Open
- Attached garage spaces: 2
- Has uncovered spaces: Yes
Features
- Stories: 1
- Exterior features: Private Yard, Underground Sprinkler
Lot
- Size: 0.49 Acres
- Features: Shopping, School, Medical Facility, House of Worship, South of Route 28
Details
- Parcel number: 057029
- Zoning: RF
- Special conditions: None
Construction
Type & style
- Home type: SingleFamily
- Property subtype: Single Family Residence
Materials
- Clapboard, Shingle Siding
- Foundation: Poured
- Roof: Asphalt, Shingle
Condition
- Updated/Remodeled, Actual
- New construction: No
- Year built: 1982
- Major remodel year: 2024
Utilities & green energy
- Sewer: Private Sewer
Community & neighborhood
Location
- Region: Marstons Mills
Other
Other facts
- Listing terms: Conventional
- Road surface type: Paved
Price history
| Date | Event | Price |
|---|---|---|
| 10/24/2024 | Sold | $990,000+1.5%$459/sqft |
Source: | ||
| 9/10/2024 | Contingent | $975,000$452/sqft |
Source: MLS PIN #73286071 Report a problem | ||
| 9/10/2024 | Pending sale | $975,000$452/sqft |
Source: | ||
| 9/5/2024 | Listed for sale | $975,000-7.1%$452/sqft |
Source: MLS PIN #73286071 Report a problem | ||
| 9/4/2024 | Listing removed | $1,050,000$487/sqft |
Source: | ||
Public tax history
| Year | Property taxes | Tax assessment |
|---|---|---|
| 2025 | $6,097 +15.7% | $753,600 +11.7% |
| 2024 | $5,268 +5% | $674,500 +12.1% |
| 2023 | $5,019 +0.9% | $601,800 +16.7% |
Find assessor info on the county website
Neighborhood: Marstons Mills
Nearby schools
GreatSchools rating
- 3/10Barnstable United Elementary SchoolGrades: 4-5Distance: 2 mi
- 3/10Barnstable High SchoolGrades: 8-12Distance: 5.1 mi
- 8/10West Villages Elementary SchoolGrades: K-3Distance: 2.1 mi
Schools provided by the listing agent
- District: Barnstable
Source: CCIMLS. This data may not be complete. We recommend contacting the local school district to confirm school assignments for this home.
Get pre-qualified for a loan
At Zillow Home Loans, we can pre-qualify you in as little as 5 minutes with no impact to your credit score.An equal housing lender. NMLS #10287.


