Discover this beautifully updated 2-bedroom, 1-bathroom gem, ideally located just steps from the university – a dream for college students or recent graduates embarking on their next chapter. This tastefully renovated unit blends modern comfort with cozy charm, making it the perfect starter home or a savvy investment opportunity. Step inside to find a bright, open living space with fresh updates, including sleek flooring, contemporary fixtures, and a stylish kitchen with stainless steel appliances. The two spacious bedrooms offer ample room for studying, working, or relaxing, while the updated bathroom adds a touch of luxury to your daily routine. Outside, enjoy the rare privilege of your own private courtyard – a serene oasis perfect for morning coffee, evening unwinding, or hosting friends. This unique feature sets this home apart from others in the community, offering a peaceful retreat in the heart of it all. With its prime location near campus, vibrant local amenities, and strong rental potential, this unit is an incredible opportunity for first-time buyers or investors. Don’t miss your chance to own this charming, move-in-ready home that’s ready to welcome its next chapter! Schedule a showing today and envision your future in this delightful university-adjacent retreat!
Active
Price cut: $5K (2/3)
$150,000
1351 Old Coach Rd SW, Marietta, GA 30008
2beds
882sqft
Est.:
Townhouse, Residential
Built in 1973
2,962.08 Square Feet Lot
$-- Zestimate®
$170/sqft
$310/mo HOA
What's special
- 258 days |
- 1,433 |
- 59 |
Zillow last checked: 8 hours ago
Listing updated: February 03, 2026 at 05:36am
Listing Provided by:
Kyle Stevens,
Atlanta Fine Homes Sotheby's International 678-982-7022
Source: FMLS GA,MLS#: 7593507
Tour with a local agent
Facts & features
Interior
Bedrooms & bathrooms
- Bedrooms: 2
- Bathrooms: 1
- Full bathrooms: 1
Rooms
- Room types: Other
Primary bedroom
- Features: Roommate Floor Plan, Other
- Level: Roommate Floor Plan, Other
Bedroom
- Features: Roommate Floor Plan, Other
Primary bathroom
- Features: Other
Dining room
- Features: Open Concept
Kitchen
- Features: Breakfast Bar, Breakfast Room, Cabinets Other, Solid Surface Counters, View to Family Room
Heating
- Central
Cooling
- Central Air
Appliances
- Included: Dishwasher, Dryer, Electric Cooktop, Electric Oven, Range Hood, Refrigerator, Washer
- Laundry: In Kitchen
Features
- High Speed Internet, Walk-In Closet(s)
- Flooring: Luxury Vinyl, Vinyl
- Windows: Double Pane Windows, Insulated Windows
- Basement: None
- Number of fireplaces: 1
- Fireplace features: Family Room
- Common walls with other units/homes: 2+ Common Walls,No One Below
Interior area
- Total structure area: 882
- Total interior livable area: 882 sqft
- Finished area above ground: 882
- Finished area below ground: 0
Video & virtual tour
Property
Parking
- Total spaces: 2
- Parking features: Assigned, Detached, Garage
- Garage spaces: 1
Accessibility
- Accessibility features: None
Features
- Levels: Two
- Stories: 2
- Patio & porch: Covered, Patio
- Exterior features: Courtyard
- Pool features: None
- Spa features: None
- Fencing: None
- Has view: Yes
- View description: Neighborhood
- Waterfront features: None
- Body of water: None
Lot
- Size: 2,962.08 Square Feet
- Features: Wooded
Details
- Additional structures: None
- Parcel number: 17006500650
- Other equipment: None
- Horse amenities: None
Construction
Type & style
- Home type: Townhouse
- Architectural style: Townhouse
- Property subtype: Townhouse, Residential
- Attached to another structure: Yes
Materials
- Concrete, Other
- Foundation: Block, Slab
- Roof: Composition
Condition
- Resale
- New construction: No
- Year built: 1973
Utilities & green energy
- Electric: Other
- Sewer: Public Sewer
- Water: Public
- Utilities for property: Underground Utilities, Other
Green energy
- Energy efficient items: Appliances, HVAC, Windows
- Energy generation: None
Community & HOA
Community
- Features: Homeowners Assoc, Near Public Transport, Near Schools, Near Shopping, Near Trails/Greenway, Park, Pickleball
- Security: Closed Circuit Camera(s)
- Subdivision: Bellemeade Commons
HOA
- Has HOA: Yes
- HOA fee: $310 monthly
Location
- Region: Marietta
Financial & listing details
- Price per square foot: $170/sqft
- Tax assessed value: $196,690
- Annual tax amount: $2,372
- Date on market: 6/3/2025
- Cumulative days on market: 259 days
- Ownership: Fee Simple
- Road surface type: Asphalt
Estimated market value
Not available
Estimated sales range
Not available
$1,317/mo
Price history
Price history
| Date | Event | Price |
|---|---|---|
| 2/3/2026 | Price change | $150,000-3.2%$170/sqft |
Source: | ||
| 12/2/2025 | Price change | $155,000-3.1%$176/sqft |
Source: | ||
| 10/27/2025 | Price change | $160,000-3%$181/sqft |
Source: | ||
| 9/23/2025 | Price change | $165,000-2.9%$187/sqft |
Source: | ||
| 9/2/2025 | Price change | $170,000-5.6%$193/sqft |
Source: | ||
Public tax history
Public tax history
| Year | Property taxes | Tax assessment |
|---|---|---|
| 2024 | $2,372 +9.2% | $78,676 +9.2% |
| 2023 | $2,173 +26.5% | $72,060 +27.4% |
| 2022 | $1,717 +54% | $56,580 +54% |
Find assessor info on the county website
BuyAbility℠ payment
Est. payment
$1,179/mo
Principal & interest
$774
HOA Fees
$310
Property taxes
$95
Climate risks
Neighborhood: 30008
Nearby schools
GreatSchools rating
- 7/10Cheatham Hill Elementary SchoolGrades: PK-5Distance: 2.8 mi
- 5/10Smitha Middle SchoolGrades: 6-8Distance: 3.1 mi
- 4/10Osborne High SchoolGrades: 9-12Distance: 1.9 mi
Schools provided by the listing agent
- Elementary: Cheatham Hill
- Middle: Smitha
- High: Osborne
Source: FMLS GA. This data may not be complete. We recommend contacting the local school district to confirm school assignments for this home.
Open to renting?
Browse rentals near this home.- Loading
- Loading
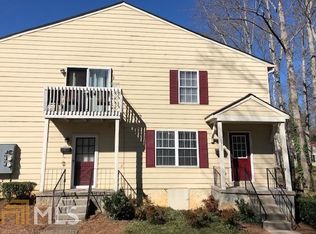
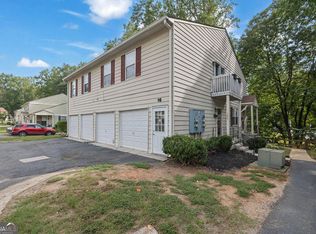
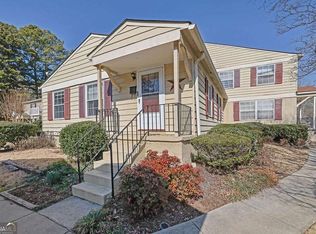

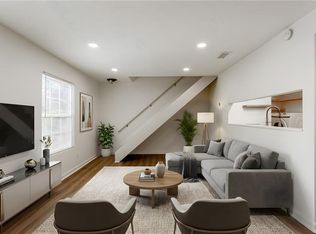

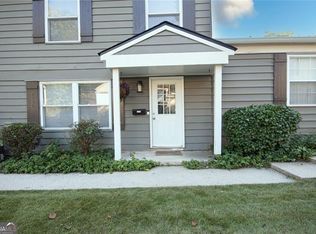
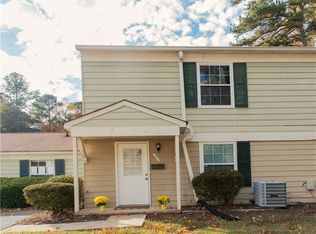
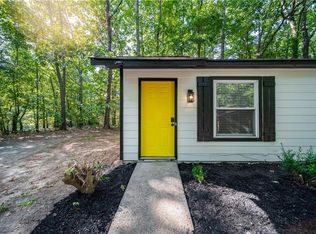
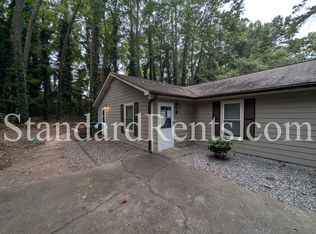
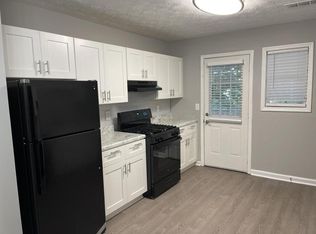
![[object Object]](https://photos.zillowstatic.com/fp/60b39a27ddee8417599a9a4dd2ce9bba-p_c.jpg)