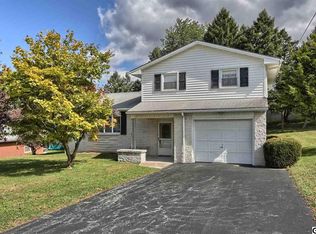Sold for $270,000 on 02/06/25
$270,000
1351 Norton Rd, Steelton, PA 17113
3beds
1,540sqft
Single Family Residence
Built in 1964
10,454 Square Feet Lot
$280,200 Zestimate®
$175/sqft
$1,757 Estimated rent
Home value
$280,200
$255,000 - $308,000
$1,757/mo
Zestimate® history
Loading...
Owner options
Explore your selling options
What's special
Pride of ownership is easy to see in this all brick 3 bedroom, 2 full bath rancher. Attached 2 car garage, hardwood floors thru out. Formal LR with wood burning fireplace, formal DR that leads to covered patio. Master BR with full bath, and nice size closet, ceiling fan, and hardwood floors. Family room addition provides extra living space, plus a full, dry, unfinished basement with walkout steps and large cedar closet, many possibilities down there. Gas hot water baseboard heat, newer Central Air, newer roof with architectural shingles, newer 200 Amp Square D electrical box. A lot to love about this property.
Zillow last checked: 8 hours ago
Listing updated: February 07, 2025 at 01:12am
Listed by:
JASON KELLER 717-514-1867,
Keller Williams of Central PA
Bought with:
Lori Maines, RS345139
Chris Timmons Group LLC
Source: Bright MLS,MLS#: PADA2034046
Facts & features
Interior
Bedrooms & bathrooms
- Bedrooms: 3
- Bathrooms: 2
- Full bathrooms: 2
- Main level bathrooms: 2
- Main level bedrooms: 3
Basement
- Area: 0
Heating
- Baseboard, Natural Gas
Cooling
- Central Air, Electric
Appliances
- Included: Gas Water Heater
Features
- Basement: Full,Interior Entry,Exterior Entry,Walk-Out Access,Partial
- Number of fireplaces: 1
Interior area
- Total structure area: 1,540
- Total interior livable area: 1,540 sqft
- Finished area above ground: 1,540
- Finished area below ground: 0
Property
Parking
- Total spaces: 2
- Parking features: Garage Faces Front, Garage Door Opener, Attached, Driveway
- Attached garage spaces: 2
- Has uncovered spaces: Yes
Accessibility
- Accessibility features: 2+ Access Exits
Features
- Levels: One
- Stories: 1
- Pool features: None
Lot
- Size: 10,454 sqft
Details
- Additional structures: Above Grade, Below Grade
- Parcel number: 630310770000000
- Zoning: RESIDENTIAL
- Special conditions: Standard
Construction
Type & style
- Home type: SingleFamily
- Architectural style: Ranch/Rambler
- Property subtype: Single Family Residence
Materials
- Brick
- Foundation: Block
Condition
- New construction: No
- Year built: 1964
Utilities & green energy
- Sewer: Public Sewer
- Water: Public
Community & neighborhood
Location
- Region: Steelton
- Subdivision: Swatara Township
- Municipality: SWATARA TWP
Other
Other facts
- Listing agreement: Exclusive Right To Sell
- Listing terms: Cash,Conventional,FHA,VA Loan
- Ownership: Fee Simple
Price history
| Date | Event | Price |
|---|---|---|
| 2/6/2025 | Sold | $270,000-1.1%$175/sqft |
Source: | ||
| 12/31/2024 | Pending sale | $272,900$177/sqft |
Source: | ||
| 10/24/2024 | Listed for sale | $272,900$177/sqft |
Source: | ||
| 9/27/2024 | Pending sale | $272,900$177/sqft |
Source: | ||
| 9/13/2024 | Listed for sale | $272,900-0.7%$177/sqft |
Source: | ||
Public tax history
| Year | Property taxes | Tax assessment |
|---|---|---|
| 2025 | $3,661 +5.3% | $122,700 |
| 2023 | $3,477 | $122,700 |
| 2022 | $3,477 | $122,700 |
Find assessor info on the county website
Neighborhood: 17113
Nearby schools
GreatSchools rating
- 3/10Tri-Community El SchoolGrades: K-5Distance: 0.8 mi
- 5/10Swatara Middle SchoolGrades: 6-8Distance: 0.4 mi
- 2/10Central Dauphin East Senior High SchoolGrades: 9-12Distance: 2.9 mi
Schools provided by the listing agent
- High: Central Dauphin East
- District: Central Dauphin
Source: Bright MLS. This data may not be complete. We recommend contacting the local school district to confirm school assignments for this home.

Get pre-qualified for a loan
At Zillow Home Loans, we can pre-qualify you in as little as 5 minutes with no impact to your credit score.An equal housing lender. NMLS #10287.
