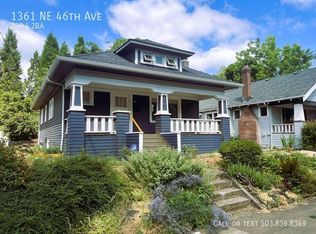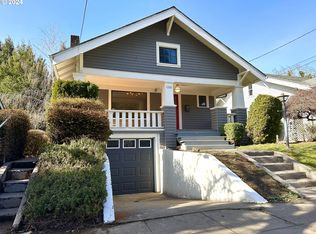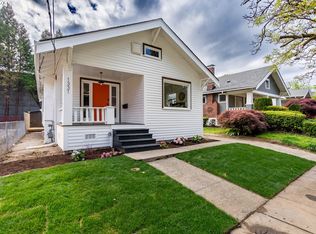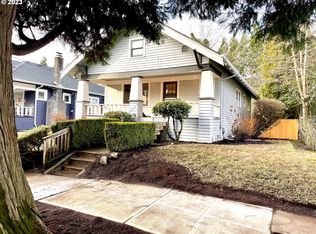Sold
$625,000
1351 NE 46th Ave, Portland, OR 97213
3beds
2,510sqft
Residential, Single Family Residence
Built in 1921
5,227.2 Square Feet Lot
$606,300 Zestimate®
$249/sqft
$3,269 Estimated rent
Home value
$606,300
$558,000 - $655,000
$3,269/mo
Zestimate® history
Loading...
Owner options
Explore your selling options
What's special
Open House canceled. Masterfully Renovated! HUGE 15’x 15’Master Suit with Large Bathroom & Double Closets! Low traffic dead end street. Walk score of 92, bike score of 90. 13 minutes to downtown Portland. 2 blocks to light rail and bus. New Hi-Efficiency gas furnace, Wired and A/C Coil installed for Central A/C! Seller will install full A/C for any sale that closes before October 1st. New Sewer line, No oil tank! Copper water main, New interior and Exterior Paint, New Lighting, Refinished Hardwood Floors, stunning new Kitchen, new cabinets Granite Slab Counters, New Stainless Appliances, 5 Burner built-in Gas range, New water lines, ABS Drains, large dry basement with large windows and hi ceiling with led lighting, Detached Garage with Garage Door Opener. Oversized Large 117' Deep lot Zoned R2-5. Can build 1 or 2 ADU’s. 2 blocks from Hollywood Farmers Market, Grocery Outlet & Trader Joe's! Owner is Broker [Home Energy Score = 1. HES Report at https://rpt.greenbuildingregistry.com/hes/OR10232300]
Zillow last checked: 8 hours ago
Listing updated: November 08, 2025 at 09:00pm
Listed by:
William Tucker 503-201-4663,
WVR Realty
Bought with:
Kami Price, 200407282
eXp Realty, LLC
Source: RMLS (OR),MLS#: 24472897
Facts & features
Interior
Bedrooms & bathrooms
- Bedrooms: 3
- Bathrooms: 2
- Full bathrooms: 2
- Main level bathrooms: 1
Primary bedroom
- Features: Bathroom, Double Closet, Wood Floors
- Level: Upper
- Area: 225
- Dimensions: 15 x 15
Bedroom 2
- Features: High Ceilings, Wood Floors
- Level: Main
Bedroom 3
- Features: High Ceilings
- Level: Main
Dining room
- Features: Formal, Hardwood Floors
- Level: Main
- Area: 169
- Dimensions: 13 x 13
Kitchen
- Features: Appliance Garage, Builtin Range, Dishwasher, Disposal, Gas Appliances, Microwave, Free Standing Refrigerator, Granite, Plumbed For Ice Maker, Wood Floors
- Level: Main
Living room
- Features: Fireplace, Hardwood Floors
- Level: Main
Heating
- Forced Air, Forced Air 90, Fireplace(s)
Appliances
- Included: Built-In Range, Dishwasher, Disposal, Free-Standing Refrigerator, Gas Appliances, Microwave, Plumbed For Ice Maker, Stainless Steel Appliance(s), Appliance Garage, Gas Water Heater
Features
- Granite, High Ceilings, Formal, Bathroom, Double Closet
- Flooring: Hardwood, Wood
- Windows: Wood Frames
- Basement: Full,Unfinished
- Number of fireplaces: 1
- Fireplace features: Wood Burning
Interior area
- Total structure area: 2,510
- Total interior livable area: 2,510 sqft
Property
Parking
- Total spaces: 1
- Parking features: Driveway, Parking Pad, Garage Door Opener, Detached, Extra Deep Garage
- Garage spaces: 1
- Has uncovered spaces: Yes
Features
- Stories: 3
- Patio & porch: Deck
- Exterior features: Fire Pit, Yard
Lot
- Size: 5,227 sqft
- Dimensions: 46 x 117.5
- Features: Level, SqFt 5000 to 6999
Details
- Parcel number: R113772
- Zoning: R2.5
Construction
Type & style
- Home type: SingleFamily
- Architectural style: Bungalow
- Property subtype: Residential, Single Family Residence
Materials
- Cedar, Lap Siding
- Foundation: Concrete Perimeter
- Roof: Composition
Condition
- Updated/Remodeled
- New construction: No
- Year built: 1921
Utilities & green energy
- Gas: Gas
- Sewer: Public Sewer
- Water: Public
Community & neighborhood
Location
- Region: Portland
- Subdivision: Hollywood/Rose City
Other
Other facts
- Listing terms: Cash,Conventional,FHA,VA Loan
- Road surface type: Paved
Price history
| Date | Event | Price |
|---|---|---|
| 9/25/2024 | Sold | $625,000$249/sqft |
Source: | ||
| 8/30/2024 | Pending sale | $625,000$249/sqft |
Source: | ||
| 8/13/2024 | Listed for sale | $625,000+76.1%$249/sqft |
Source: | ||
| 3/21/2024 | Sold | $355,000+72.1%$141/sqft |
Source: Public Record | ||
| 6/25/2021 | Listing removed | -- |
Source: Zillow Rental Network Premium | ||
Public tax history
| Year | Property taxes | Tax assessment |
|---|---|---|
| 2025 | $7,934 +14.5% | $294,460 +13.6% |
| 2024 | $6,932 +4% | $259,100 +3% |
| 2023 | $6,666 +2.2% | $251,560 +3% |
Find assessor info on the county website
Neighborhood: Hollywood
Nearby schools
GreatSchools rating
- 9/10Laurelhurst Elementary SchoolGrades: K-8Distance: 0.3 mi
- 9/10Grant High SchoolGrades: 9-12Distance: 0.7 mi
Schools provided by the listing agent
- Elementary: Laurelhurst
- Middle: Laurelhurst
- High: Grant
Source: RMLS (OR). This data may not be complete. We recommend contacting the local school district to confirm school assignments for this home.
Get a cash offer in 3 minutes
Find out how much your home could sell for in as little as 3 minutes with a no-obligation cash offer.
Estimated market value
$606,300
Get a cash offer in 3 minutes
Find out how much your home could sell for in as little as 3 minutes with a no-obligation cash offer.
Estimated market value
$606,300



