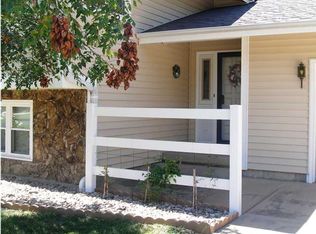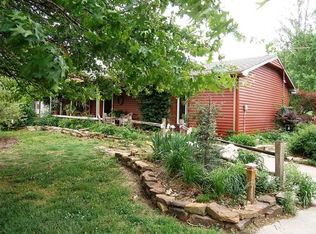Property is pending and waiting on court approval of contract. No more showings at this time. This home could be a two family home. 4 Bedroom, 3 bath ranch on 5.3 acres. Spacious 1388 square feet on the main floor, partially finished 1268 sq. feet in basement has family room with wood burning stove, 1 bedroom with daylite window, 1 office/bonus room, kitchen with laundry room, bathroom. 2 car attached garage and 1 outbuilding. Lots of updates have been done but the home still needs some TLC. The property is in an estate - no repairs will be done by the seller. All showings require proof of funds or loan approval. Cash or conventional loans only. The property has a well - it is not known if it is working. All information should be confirmed by the buyer & agent including the school district. The road next to the west of the property is a private drive. Please do not access that road to see the property. If you wish to see this property call listing agent. Agents may call the ShowingDesk.
This property is off market, which means it's not currently listed for sale or rent on Zillow. This may be different from what's available on other websites or public sources.


