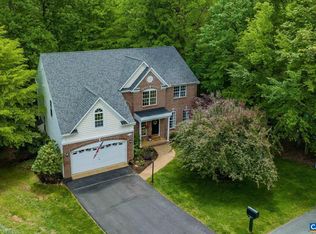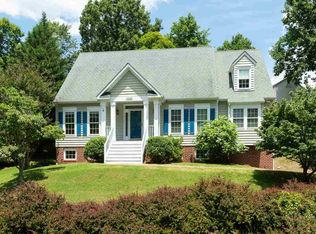Updated brick colonial home in sought-after Dunlora. Features 5 bedrooms, gorgeous wood floors and architectural features throughout! Sunny family room with French doors leads to living room with built-in bookcases and gas fireplace. Big and modern open plan kitchen with stainless steel appliances and marble backsplash, plus sunny breakfast nook by bay window. Formal dining room. Master suite with vaulted ceilings & sliding barn door, plus impressive bathroom. Large bedrooms, enormous finished basement with rec room, bedroom & full bath, plus tons of shelving & storage space. Landscaped yard & spacious 2 car garage. Expansive back deck overlooks walking path to private gazebo which connects to the Rivanna Trail. Dunlora has tennis courts, pool, walking paths & more!
This property is off market, which means it's not currently listed for sale or rent on Zillow. This may be different from what's available on other websites or public sources.


