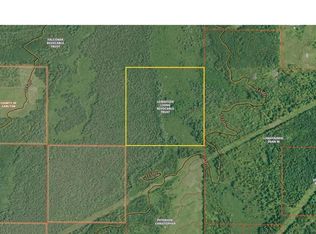Farmed for 42 years. Included 3 pole buildings 2889, 4860, 1440 sq. ft each. Updated siding and roof. Elec in ground heat pump which heats the house. It has a new oak kitchen. 5 bedrooms, 2 with no closets. Basement has a shower.
This property is off market, which means it's not currently listed for sale or rent on Zillow. This may be different from what's available on other websites or public sources.

