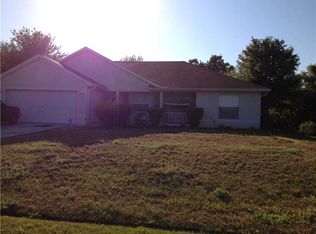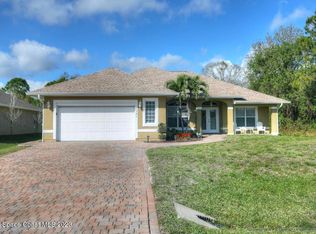Sold for $385,000 on 09/30/25
$385,000
1351 Laconia Street, Sebastian, FL 32958
4beds
2,145sqft
Single Family Residence
Built in 2022
10,019 Square Feet Lot
$378,800 Zestimate®
$179/sqft
$2,471 Estimated rent
Home value
$378,800
$341,000 - $424,000
$2,471/mo
Zestimate® history
Loading...
Owner options
Explore your selling options
What's special
This beautiful 4/2 home with an office/den, built in 2022, offers a spacious split floor plan w/ a large master suite, double vanity, and 2 walk-in closets. The separate dining and living rooms feature elegant chandeliers. Special features include energy-efficient Low-E windows, Storm Smart protection on the patio, recessed lighting, 51/4'' baseboards, and stainless-steel appliances. The laundry room is conveniently located inside, leading to the garage. Ready to move in -- don't miss this gorgeous home!
Zillow last checked: 8 hours ago
Listing updated: October 01, 2025 at 08:35am
Listed by:
Katherine J Hainey 772-584-9674,
Dale Sorensen Real Estate Inc.
Bought with:
Denise Panny
Keller Williams Realty of VB
Source: BeachesMLS,MLS#: RX-11084036 Originating MLS: Beaches MLS
Originating MLS: Beaches MLS
Facts & features
Interior
Bedrooms & bathrooms
- Bedrooms: 4
- Bathrooms: 2
- Full bathrooms: 2
Primary bedroom
- Level: M
- Area: 234 Square Feet
- Dimensions: 18 x 13
Bedroom 2
- Area: 132 Square Feet
- Dimensions: 11 x 12
Bedroom 3
- Area: 121 Square Feet
- Dimensions: 11 x 11
Bedroom 4
- Area: 121 Square Feet
- Dimensions: 11 x 11
Den
- Area: 120 Square Feet
- Dimensions: 10 x 12
Dining room
- Area: 132 Square Feet
- Dimensions: 11 x 12
Kitchen
- Level: M
- Area: 100 Square Feet
- Dimensions: 10 x 10
Living room
- Level: M
- Area: 396 Square Feet
- Dimensions: 18 x 22
Heating
- Central, Electric
Cooling
- Central Air, Electric
Appliances
- Included: Dishwasher, Electric Range, Refrigerator, Electric Water Heater
- Laundry: Inside
Features
- Ctdrl/Vault Ceilings, Pantry, Split Bedroom, Volume Ceiling, Walk-In Closet(s)
- Flooring: Carpet, Laminate
- Windows: Sliding, Panel Shutters (Complete)
Interior area
- Total structure area: 2,145
- Total interior livable area: 2,145 sqft
Property
Parking
- Total spaces: 2
- Parking features: 2+ Spaces, Garage - Attached
- Attached garage spaces: 2
Features
- Stories: 1
- Has view: Yes
- View description: Other
- Waterfront features: None
Lot
- Size: 10,019 sqft
- Dimensions: 80.0 ft x 126.0 ft
- Features: < 1/4 Acre
Details
- Parcel number: 31382600001314000015.0
- Zoning: RS-10
Construction
Type & style
- Home type: SingleFamily
- Property subtype: Single Family Residence
Materials
- CBS
- Roof: Comp Shingle
Condition
- Resale
- New construction: No
- Year built: 2022
Utilities & green energy
- Sewer: Septic Tank
- Water: Public
Community & neighborhood
Community
- Community features: None
Location
- Region: Sebastian
- Subdivision: Sebastian Highlands Unit 13
HOA & financial
HOA
- Services included: None
Other
Other facts
- Listing terms: Cash,Conventional,FHA,VA Loan
Price history
| Date | Event | Price |
|---|---|---|
| 9/30/2025 | Sold | $385,000$179/sqft |
Source: | ||
| 9/7/2025 | Contingent | $385,000$179/sqft |
Source: | ||
| 7/23/2025 | Price change | $385,000-3.7%$179/sqft |
Source: | ||
| 5/22/2025 | Price change | $399,900-1.6%$186/sqft |
Source: | ||
| 5/11/2025 | Price change | $406,500-2%$190/sqft |
Source: | ||
Public tax history
| Year | Property taxes | Tax assessment |
|---|---|---|
| 2024 | $6,134 +9.2% | $384,727 +3% |
| 2023 | $5,620 +846.5% | $373,575 +987.9% |
| 2022 | $594 +7.1% | $34,340 +16.3% |
Find assessor info on the county website
Neighborhood: 32958
Nearby schools
GreatSchools rating
- 8/10Treasure Coast Elementary SchoolGrades: K-5Distance: 1.7 mi
- 6/10Sebastian River Middle SchoolGrades: 6-8Distance: 1.4 mi
- 5/10Sebastian River High SchoolGrades: 9-12Distance: 1.5 mi

Get pre-qualified for a loan
At Zillow Home Loans, we can pre-qualify you in as little as 5 minutes with no impact to your credit score.An equal housing lender. NMLS #10287.
Sell for more on Zillow
Get a free Zillow Showcase℠ listing and you could sell for .
$378,800
2% more+ $7,576
With Zillow Showcase(estimated)
$386,376

