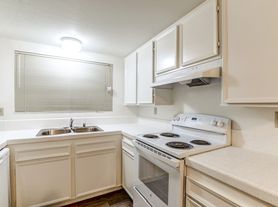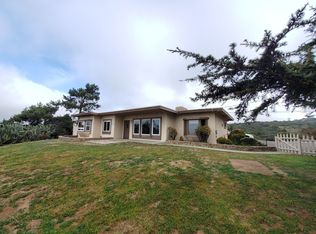Single Family Residence
FOR ALL DETAILS NECESSARY TO RENT THIS HOME, PLEASE GO TO THE MANAGEMENT COMPANY WEBSITE: NewSeasonProperties. com AND CLICK ON THE LISTINGS PAGE AND THEN THE PROPERTY ADDRESS. PLEASE REVIEW THE DESCRIPTION AND PROPERTY SPECIFIC CRITERIA TO SCHEDULE A SHOWING. THANK YOU!
Beautiful townhome in the highly sought after neighborhood of Oak Dr. Villas in Vista. This home has 2 bedrooms (upstairs), 2 baths, 2-car attached garage and a balcony area. The entrance to the home is downstairs with direct access to the garage. The living area, kitchen and bedrooms are all upstairs on the same level. There is upgraded vinyl plank flooring throughout with brand new carpet in the bedrooms. Walk in the front door and head up the stairs to the living room area with cozy fireplace then continue to the spacious kitchen with granite counter tops, stainless steel appliances, island ready for your breakfast bar chairs, and then down the hall to the 2 bedrooms, 2 baths and laundry room. The primary bathroom has a walk-in closet and double vanity sinks. The bedrooms and family room have ceilings fans and the home has fresh touch up paint. This location is convenient being walking distance to Foothill Oak Elementary and close to shopping centers, restaurants, and less than 20 minutes to the local beaches and close to freeways. A must see! Contact us to schedule a showing.
Townhouse for rent
$2,950/mo
1351 Isabella Way, Vista, CA 92084
2beds
1,472sqft
Price may not include required fees and charges.
Townhouse
Available now
Cats, dogs OK
None, ceiling fan
In unit laundry
Attached garage parking
Fireplace
What's special
Cozy fireplaceBalcony areaBrand new carpetFresh touch up paintCeilings fansStainless steel appliancesGranite counter tops
- 27 days |
- -- |
- -- |
Travel times
Renting now? Get $1,000 closer to owning
Unlock a $400 renter bonus, plus up to a $600 savings match when you open a Foyer+ account.
Offers by Foyer; terms for both apply. Details on landing page.
Facts & features
Interior
Bedrooms & bathrooms
- Bedrooms: 2
- Bathrooms: 2
- Full bathrooms: 2
Heating
- Fireplace
Cooling
- Contact manager
Appliances
- Included: Dishwasher, Dryer, Refrigerator, Washer
- Laundry: Contact manager
Features
- Ceiling Fan(s), Walk In Closet
- Windows: Window Coverings
- Has fireplace: Yes
Interior area
- Total interior livable area: 1,472 sqft
Property
Parking
- Parking features: Attached, Off Street
- Has attached garage: Yes
- Details: Contact manager
Features
- Exterior features: Balcony, Heating system: none, Walk In Closet
Details
- Parcel number: 1733102116
Construction
Type & style
- Home type: Townhouse
- Property subtype: Townhouse
Building
Management
- Pets allowed: Yes
Community & HOA
Location
- Region: Vista
Financial & listing details
- Lease term: Contact For Details
Price history
| Date | Event | Price |
|---|---|---|
| 9/12/2025 | Listed for rent | $2,950$2/sqft |
Source: Zillow Rentals | ||
| 9/26/2012 | Sold | $259,000+0.8%$176/sqft |
Source: Public Record | ||
| 6/27/2012 | Listed for sale | $256,900$175/sqft |
Source: Hallmark Communities #120032447 | ||

