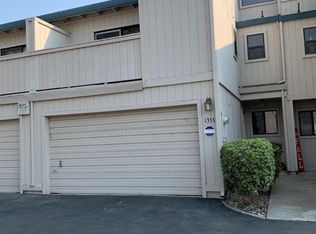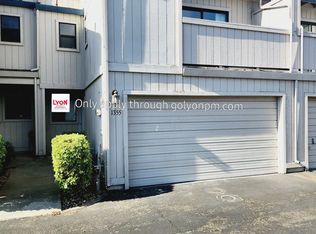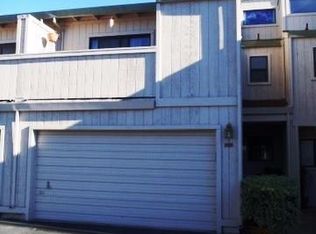Desirable End Unit in gated community. Two master bedroom concept, both rooms have a separate full bath. Half bath downstairs. Two car garage attached. Nice size private patio in the back. The most expensive items were updated: granite counter tops in the kitchen and baths, tile floor downstairs and in baths. Stainless steel appliances. One bedroom with a balcony. Pool. Close to downtown, freeways, ArdenFair Mall and fine restaurants.
This property is off market, which means it's not currently listed for sale or rent on Zillow. This may be different from what's available on other websites or public sources.


