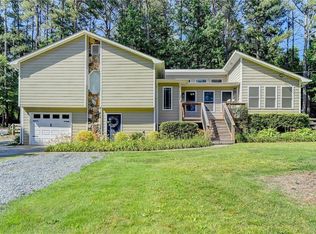Newly painted Four bedrooms three baths on wooded 1-acre lot. One mile from Holly Springs fire station in Canton. 3 mi off 575, Desirable school district, minutes from shopping & Northside hospital. New roof & septic, AC serviced regularly, gas heat & hot water tank been upgraded. Termite stations & pest control extended 1-year warranty. All appliances included plus W & D. Separate office, laundry room, mother-in-law suite or rental in basement w/kitchen, fridge & separate entrance. Programmable locks on all doors, 1 car garage. Won't last!!
This property is off market, which means it's not currently listed for sale or rent on Zillow. This may be different from what's available on other websites or public sources.
