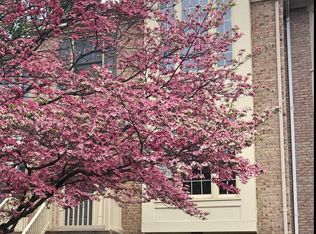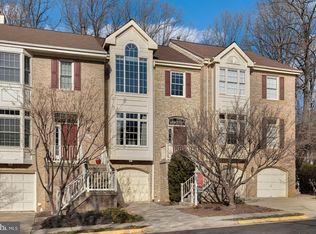Beautiful end unit townhome overlooking manicured grounds and community walking trail in wooded area. Home interior is gorgeous with vaulted ceilings in all bedrooms on third floor. It has two fireplaces (one on main level in kitchen family room) and the other ( built in gas burner) on the lower level. Lots of built in cabinetry in dinning room, third bedroom and in lower level entertainment/office space.
This property is off market, which means it's not currently listed for sale or rent on Zillow. This may be different from what's available on other websites or public sources.

