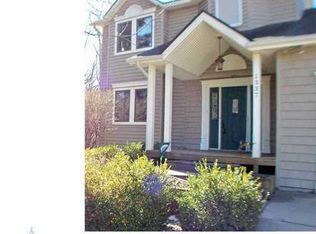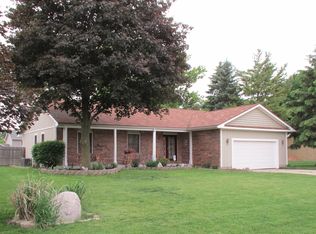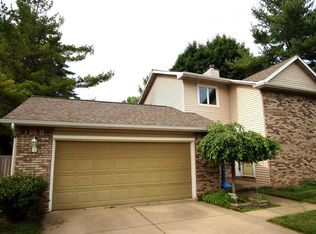Sold for $315,543
$315,543
1351 Hatch Rd, Okemos, MI 48864
3beds
1,932sqft
Single Family Residence
Built in 1988
0.3 Acres Lot
$324,500 Zestimate®
$163/sqft
$2,760 Estimated rent
Home value
$324,500
$305,000 - $344,000
$2,760/mo
Zestimate® history
Loading...
Owner options
Explore your selling options
What's special
Welcome to 1351 Hatch Rd! This 3 bed 1.5 bath home is a wonderful opportunity in the Okemos School District. First floor complete with living room, formal dining, kitchen with a breakfast room, and a large family room. Sliders off the family room opens to a large deck and fully fenced in backyard. Perfect for enjoying on warm summer nights and lots of room for outdoor playtime. Upstairs you will find 3 bedrooms, a sizable primary and two extra bedrooms to accommodate family living. Lower level recreation room is great for extra play space. Two car attached garage. Cornell Woods Elementary sits a half a mile from the home for a quick and easy walk to school or drop off and pick up. Make Okemos living a reality. Easy to show! Call for your personal tour today!
Zillow last checked: 8 hours ago
Listing updated: April 25, 2025 at 11:30am
Listed by:
HBB Realtors 517-441-3888,
RE/MAX Real Estate Professionals,
Ethan Bashore 517-881-0967,
RE/MAX Real Estate Professionals
Bought with:
Lisa Fletcher, 6506019559
Berkshire Hathaway HomeServices
Source: Greater Lansing AOR,MLS#: 286867
Facts & features
Interior
Bedrooms & bathrooms
- Bedrooms: 3
- Bathrooms: 2
- Full bathrooms: 1
- 1/2 bathrooms: 1
Primary bedroom
- Level: Second
- Area: 160 Square Feet
- Dimensions: 16 x 10
Bedroom 2
- Level: Second
- Area: 135.45 Square Feet
- Dimensions: 12.9 x 10.5
Bedroom 3
- Level: Second
- Area: 95.68 Square Feet
- Dimensions: 10.4 x 9.2
Dining room
- Level: First
- Area: 109.18 Square Feet
- Dimensions: 10.6 x 10.3
Family room
- Level: First
- Area: 217.56 Square Feet
- Dimensions: 19.6 x 11.1
Game room
- Level: Basement
- Area: 202 Square Feet
- Dimensions: 20 x 10.1
Kitchen
- Level: First
- Area: 97.52 Square Feet
- Dimensions: 10.6 x 9.2
Living room
- Level: First
- Area: 169.5 Square Feet
- Dimensions: 15 x 11.3
Other
- Level: First
- Area: 77.38 Square Feet
- Dimensions: 10.6 x 7.3
Other
- Level: First
- Area: 31.98 Square Feet
- Dimensions: 7.8 x 4.1
Heating
- Forced Air, Natural Gas
Cooling
- Central Air
Appliances
- Included: Disposal, Gas Water Heater, Microwave, Washer, Refrigerator, Range, Oven, Dryer, Dishwasher
- Laundry: Electric Dryer Hookup, In Basement
Features
- Ceiling Fan(s), Eat-in Kitchen, Entrance Foyer, Pantry
- Flooring: Carpet, Laminate, Vinyl
- Basement: Crawl Space,Full,Sump Pump
- Number of fireplaces: 1
- Fireplace features: Living Room, Wood Burning
Interior area
- Total structure area: 2,468
- Total interior livable area: 1,932 sqft
- Finished area above ground: 1,732
- Finished area below ground: 200
Property
Parking
- Total spaces: 2
- Parking features: Attached, Garage, Garage Door Opener
- Attached garage spaces: 2
Features
- Levels: Two
- Stories: 2
- Patio & porch: Deck, Porch
- Fencing: Fenced
Lot
- Size: 0.30 Acres
- Dimensions: 90 x 145
Details
- Additional structures: Shed(s)
- Foundation area: 736
- Parcel number: 33020226327011
- Zoning description: Zoning
Construction
Type & style
- Home type: SingleFamily
- Property subtype: Single Family Residence
Materials
- Brick, Wood Siding
- Roof: Shingle
Condition
- Year built: 1988
Utilities & green energy
- Sewer: Public Sewer
- Water: Public
- Utilities for property: High Speed Internet Available
Community & neighborhood
Security
- Security features: Fire Alarm
Location
- Region: Okemos
- Subdivision: Shoals Subdivision
Other
Other facts
- Listing terms: VA Loan,Cash,Conventional,FHA
Price history
| Date | Event | Price |
|---|---|---|
| 4/25/2025 | Sold | $315,543+7%$163/sqft |
Source: | ||
| 3/26/2025 | Contingent | $294,900$153/sqft |
Source: | ||
| 3/21/2025 | Listed for sale | $294,900+34.7%$153/sqft |
Source: | ||
| 3/24/2020 | Sold | $219,000+1.9%$113/sqft |
Source: | ||
| 2/21/2020 | Listed for sale | $214,900+38.6%$111/sqft |
Source: Coldwell Banker Hubbell BriarWood-Delta #244333 Report a problem | ||
Public tax history
| Year | Property taxes | Tax assessment |
|---|---|---|
| 2024 | $5,405 | $114,300 +5.9% |
| 2023 | -- | $107,900 +7.4% |
| 2022 | -- | $100,500 +4.3% |
Find assessor info on the county website
Neighborhood: 48864
Nearby schools
GreatSchools rating
- 6/10Cornell Elementary SchoolGrades: K-4Distance: 0.3 mi
- 9/10Chippewa Middle SchoolGrades: 6-8Distance: 1.6 mi
- 10/10Okemos High SchoolGrades: 9-12Distance: 3.3 mi
Schools provided by the listing agent
- High: Okemos
Source: Greater Lansing AOR. This data may not be complete. We recommend contacting the local school district to confirm school assignments for this home.

Get pre-qualified for a loan
At Zillow Home Loans, we can pre-qualify you in as little as 5 minutes with no impact to your credit score.An equal housing lender. NMLS #10287.


