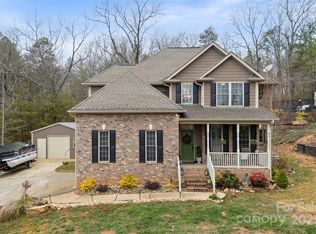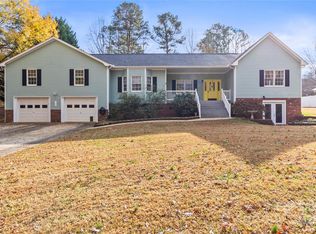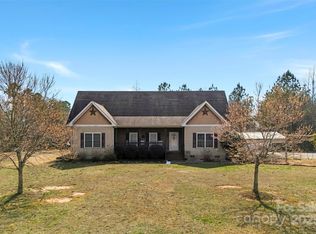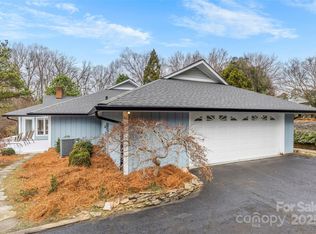Spacious 3-Bedroom Home with Private Guest Quarters & Extra Garage!
Welcome to this beautifully maintained 3-bedroom, 2-bathroom brick home offering comfort, functionality, and endless possibilities. Nestled on a spacious lot, this single-story gem features an inviting layout with a bright main living area, fresh new carpet, ample closet space, a well-appointed kitchen, and dining space—perfect for everyday living and entertaining. Both bathrooms in the main house have been thoughtfully updated, offering modern finishes and added comfort. The main house includes a 2-car attached garage.
A standout feature is the separate guest quarters, complete with its own bedroom, bathroom, kitchen, laundry, and a large garage (950 ft.) with workspace-ideal for multigenerational living, guest accommodations, or even potential rental income. A unique property offering space, flexibility, and endless potential!
Active
Price cut: $20K (12/26)
$615,000
1351 Hardin Rd, Dallas, NC 28034
4beds
3,045sqft
Est.:
Single Family Residence
Built in 1996
1.9 Acres Lot
$605,700 Zestimate®
$202/sqft
$-- HOA
What's special
Own bedroomWell-appointed kitchenSpacious lotFresh new carpetAmple closet spaceInviting layoutDining space
- 230 days |
- 886 |
- 52 |
Zillow last checked: 8 hours ago
Listing updated: December 26, 2025 at 01:44pm
Listing Provided by:
Jaime Parker jaime@realtorjaime.com,
Premier South
Source: Canopy MLS as distributed by MLS GRID,MLS#: 4258208
Tour with a local agent
Facts & features
Interior
Bedrooms & bathrooms
- Bedrooms: 4
- Bathrooms: 3
- Full bathrooms: 3
- Main level bedrooms: 3
Primary bedroom
- Level: Main
Bathroom full
- Level: Main
Dining room
- Level: Main
Kitchen
- Level: Main
Laundry
- Level: Main
Living room
- Level: Main
Heating
- Heat Pump
Cooling
- Central Air
Appliances
- Included: Dishwasher, Electric Cooktop, Electric Oven
- Laundry: Electric Dryer Hookup, Laundry Room
Features
- Attic Other, Total Primary Heated Living Area: 2272
- Flooring: Carpet, Tile, Wood
- Has basement: No
- Attic: Other
- Fireplace features: Family Room
Interior area
- Total structure area: 2,272
- Total interior livable area: 3,045 sqft
- Finished area above ground: 2,272
- Finished area below ground: 0
Video & virtual tour
Property
Parking
- Total spaces: 6
- Parking features: Attached Garage, Detached Garage, Garage Door Opener, Garage on Main Level
- Attached garage spaces: 6
Features
- Levels: One
- Stories: 1
- Patio & porch: Deck, Front Porch
- Fencing: Back Yard
Lot
- Size: 1.9 Acres
Details
- Parcel number: 164666
- Zoning: RS-20
- Special conditions: Standard
Construction
Type & style
- Home type: SingleFamily
- Property subtype: Single Family Residence
Materials
- Brick Full
- Foundation: Crawl Space
- Roof: Other - See Remarks
Condition
- New construction: No
- Year built: 1996
Utilities & green energy
- Sewer: Private Sewer
- Water: Well
Community & HOA
Community
- Subdivision: none
Location
- Region: Dallas
Financial & listing details
- Price per square foot: $202/sqft
- Tax assessed value: $592,610
- Annual tax amount: $4,231
- Date on market: 5/15/2025
- Cumulative days on market: 230 days
- Listing terms: Cash,Conventional,FHA,VA Loan
- Road surface type: Concrete, Paved
Estimated market value
$605,700
$575,000 - $636,000
$2,464/mo
Price history
Price history
| Date | Event | Price |
|---|---|---|
| 12/26/2025 | Price change | $615,000-3.1%$202/sqft |
Source: | ||
| 8/8/2025 | Price change | $635,000-0.8%$209/sqft |
Source: | ||
| 6/23/2025 | Price change | $640,000-1.5%$210/sqft |
Source: | ||
| 5/15/2025 | Listed for sale | $650,000+109.7%$213/sqft |
Source: | ||
| 8/7/2017 | Sold | $310,000-4.6%$102/sqft |
Source: | ||
Public tax history
Public tax history
| Year | Property taxes | Tax assessment |
|---|---|---|
| 2025 | $4,231 | $592,610 |
| 2024 | $4,231 +2.7% | $592,610 |
| 2023 | $4,119 +40.4% | $592,610 +85.8% |
Find assessor info on the county website
BuyAbility℠ payment
Est. payment
$3,558/mo
Principal & interest
$2907
Property taxes
$436
Home insurance
$215
Climate risks
Neighborhood: 28034
Nearby schools
GreatSchools rating
- 2/10Kiser Elementary SchoolGrades: 3-5Distance: 5.8 mi
- 2/10William C Friday Middle SchoolGrades: 6-8Distance: 4.5 mi
- 4/10North Gaston High SchoolGrades: 9-12Distance: 4.5 mi
- Loading
- Loading




