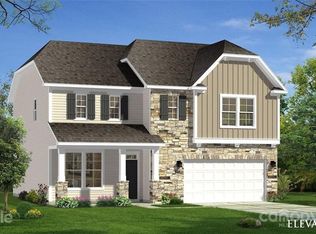Closed
$575,000
1351 Fishing Creek Rd, Clover, SC 29710
4beds
2,906sqft
Single Family Residence
Built in 2021
0.19 Acres Lot
$572,800 Zestimate®
$198/sqft
$2,959 Estimated rent
Home value
$572,800
$544,000 - $601,000
$2,959/mo
Zestimate® history
Loading...
Owner options
Explore your selling options
What's special
Beautiful home in vibrant Paddlers Cove in Clover! Cozy rocking chair front porch. Enter the home and you are greeted w/ gorgeous panel molding in the foyer. Bedroom on main provides flexibility for guests/or home office. Formal dining room w/ tray ceiling. Gourmet kitchen is a chef's dream w/ ample cabinets, farmhouse sink, quartz countertops, large kitchen island, buffet/coffee bar and large panty. Great room features a cozy gas fireplace & large picture window overlooking the backyard. Lovely wood staircase leads upstairs to the loft w/ endless possibilities. Spacious primary bedroom w/ tray ceiling, bath w/ an oversized roman shower with neutral tile, dual vanities and spacious walk in closet. Two secondary bedrooms, both feature beautiful custom molding and walk in closets. Backyard oasis with covered patio and fenced backyard. Wonderful amenities - sidewalks, outdoor pool, playground & Field Day park. Great location -convenient to schools, shopping & beautiful Lake Wylie!
Zillow last checked: 8 hours ago
Listing updated: October 01, 2025 at 03:14pm
Listing Provided by:
Kimberly A " Kniska kkniska@helenadamsrealty.com,
Helen Adams Realty,
Amy Gamble,
Helen Adams Realty
Bought with:
Jake Bolin
Howard Hanna Allen Tate Gastonia
Source: Canopy MLS as distributed by MLS GRID,MLS#: 4278348
Facts & features
Interior
Bedrooms & bathrooms
- Bedrooms: 4
- Bathrooms: 3
- Full bathrooms: 3
- Main level bedrooms: 1
Primary bedroom
- Features: Ceiling Fan(s)
- Level: Upper
Bedroom s
- Features: Ceiling Fan(s)
- Level: Main
Bedroom s
- Level: Upper
Bedroom s
- Level: Upper
Bathroom full
- Level: Main
Bathroom full
- Level: Upper
Bathroom full
- Level: Upper
Dining room
- Level: Main
Great room
- Features: Ceiling Fan(s)
- Level: Main
Kitchen
- Level: Main
Laundry
- Level: Upper
Loft
- Level: Upper
Heating
- Natural Gas
Cooling
- Ceiling Fan(s), Central Air
Appliances
- Included: Dishwasher, Disposal, Gas Range, Microwave, Oven
- Laundry: Electric Dryer Hookup, Laundry Room, Upper Level
Features
- Kitchen Island, Pantry, Storage, Walk-In Closet(s)
- Flooring: Carpet, Tile, Vinyl
- Doors: Sliding Doors
- Has basement: No
- Attic: Pull Down Stairs
- Fireplace features: Family Room
Interior area
- Total structure area: 2,906
- Total interior livable area: 2,906 sqft
- Finished area above ground: 2,906
- Finished area below ground: 0
Property
Parking
- Total spaces: 2
- Parking features: Driveway, Attached Garage, Garage Door Opener, Garage on Main Level
- Attached garage spaces: 2
- Has uncovered spaces: Yes
Features
- Levels: Two
- Stories: 2
- Patio & porch: Covered, Front Porch, Rear Porch
- Pool features: Community
- Fencing: Back Yard,Fenced
Lot
- Size: 0.19 Acres
Details
- Parcel number: 5590301371
- Zoning: RMX-20
- Special conditions: Standard
Construction
Type & style
- Home type: SingleFamily
- Architectural style: Arts and Crafts
- Property subtype: Single Family Residence
Materials
- Fiber Cement
- Foundation: Slab
Condition
- New construction: No
- Year built: 2021
Details
- Builder model: Dan Ryan
Utilities & green energy
- Sewer: County Sewer
- Water: County Water
Community & neighborhood
Community
- Community features: Clubhouse, Picnic Area, Playground, Recreation Area, Sidewalks, Street Lights
Location
- Region: Clover
- Subdivision: Paddlers Cove
HOA & financial
HOA
- Has HOA: Yes
- HOA fee: $250 quarterly
- Association name: CAMS
Other
Other facts
- Listing terms: Cash,Conventional,FHA,USDA Loan,VA Loan
- Road surface type: Concrete, Paved
Price history
| Date | Event | Price |
|---|---|---|
| 10/1/2025 | Sold | $575,000+1.8%$198/sqft |
Source: | ||
| 7/20/2025 | Price change | $565,000-0.9%$194/sqft |
Source: | ||
| 7/12/2025 | Listed for sale | $570,000+55.5%$196/sqft |
Source: | ||
| 6/2/2021 | Sold | $366,609$126/sqft |
Source: Public Record Report a problem | ||
Public tax history
| Year | Property taxes | Tax assessment |
|---|---|---|
| 2025 | -- | $17,187 +15% |
| 2024 | $2,112 -2.5% | $14,945 |
| 2023 | $2,166 +21.4% | $14,945 |
Find assessor info on the county website
Neighborhood: 29710
Nearby schools
GreatSchools rating
- 6/10Bethel Elementary SchoolGrades: PK-5Distance: 1.8 mi
- 5/10Oakridge Middle SchoolGrades: 6-8Distance: 1.2 mi
- 9/10Clover High SchoolGrades: 9-12Distance: 4.4 mi
Schools provided by the listing agent
- Elementary: Crowders Creek
- Middle: Oakridge
- High: Clover
Source: Canopy MLS as distributed by MLS GRID. This data may not be complete. We recommend contacting the local school district to confirm school assignments for this home.
Get a cash offer in 3 minutes
Find out how much your home could sell for in as little as 3 minutes with a no-obligation cash offer.
Estimated market value$572,800
Get a cash offer in 3 minutes
Find out how much your home could sell for in as little as 3 minutes with a no-obligation cash offer.
Estimated market value
$572,800
