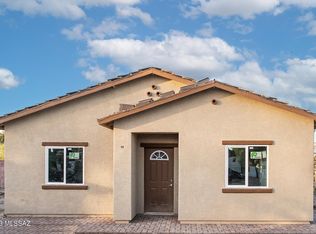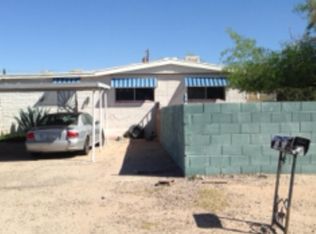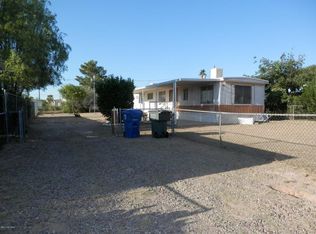Freshly updated manufactured home in South Tucson location. New custom interior and exterior paint. Wonderful living room with light filled living. Rich wood laminate flooring. New carpet and padding in living areas and bedrooms. New modern kitchen with white appliances. Split floor plan. Walk in closet in master bedroom. Updated bathrooms. Ceiling fans in each room. Two car carport. Covered side porch. Mature vegetation and citrus trees in yard. Storage shed/workshop. New light fixtures and door hardware. This home is shows beautifully.
This property is off market, which means it's not currently listed for sale or rent on Zillow. This may be different from what's available on other websites or public sources.


