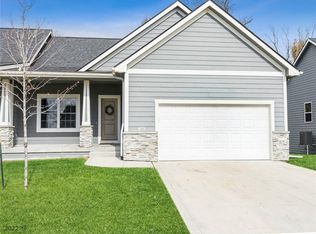New Construction Ranch Impression Series Plan by Ground Breaker Homes on gorgeous walkout lot! Spacious great room w/ gas fireplace! 1,525 SF, 3 bed & 2 baths! Kitchen boasts large island, stainless steel appliances, stylish bisque cabinets, gorgeous granite counters, tile backsplash, walk-in pantry, & high end laminate flooring. Mudroom w/ built-in cubbies! Retreat to master bedroom w/ trayed ceiling & private bath w/ dual vanity, tile flooring, tile shower & walk-in closet. Other features: unfinished LL plumbed for bathroom, radon passive mitigation system, hardie plank siding & stone exterior, Quaker vinyl windows, 1st floor laundry, nice deck, and 1 year builder warranty! Home in new Cardinal Ridge Development with Association living that will cover snow removal, lawn care, exterior maintenance and insurance (dues estimated at $175 a month). Buyer will receive $10,000 CASH and City of Newton incentive package with purchase. Ask about building one of our GBH plans on another lot!
This property is off market, which means it's not currently listed for sale or rent on Zillow. This may be different from what's available on other websites or public sources.

