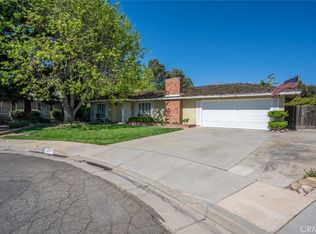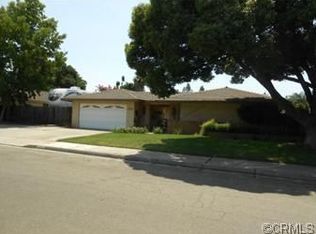Sold for $560,000
Listing Provided by:
Teri Kleinen DRE #01961434 209-261-4509,
BHGRE Everything Real Estate,
Donna Roberts DRE #02124492 209-383-7653,
BHGRE Everything Real Estate
Bought with: California Land & Home by KW
$560,000
1351 Capistrano Way, Merced, CA 95340
3beds
2,080sqft
Single Family Residence
Built in 1975
10,251 Square Feet Lot
$548,400 Zestimate®
$269/sqft
$2,410 Estimated rent
Home value
$548,400
$477,000 - $631,000
$2,410/mo
Zestimate® history
Loading...
Owner options
Explore your selling options
What's special
Stunning Home on a Quiet Cul-de-Sac in North Merced
1351 Capistrano Way exemplifies pride of ownership and meticulous care. Situated on a peaceful cul-de-sac in desirable north Merced, this property offers a prime location near the Bear Creek bike path, combining convenience with serenity.
The immaculately landscaped grounds feature a sparkling pool and spa, creating an ideal setting for relaxation and outdoor entertainment. Inside, the home is designed for both style and practicality, with durable tile flooring in the main living areas for easy maintenance.
French doors in the family room and primary bedroom provide seamless access to the backyard, enhancing the connection between indoor and outdoor spaces. The kitchen is equipped with a 4-burner gas range and griddle, perfect for culinary enthusiasts.
Energy efficiency is a priority, with a ductless system in the main living area ensuring year-round comfort. Numerous updates throughout the home add to its appeal, creating a modern yet inviting atmosphere.
This exceptional property combines thoughtful design, quality updates, and a sought-after location. Contact us today to schedule a private tour of 1351 Capistrano Way.
Zillow last checked: 8 hours ago
Listing updated: February 27, 2025 at 10:54am
Listing Provided by:
Teri Kleinen DRE #01961434 209-261-4509,
BHGRE Everything Real Estate,
Donna Roberts DRE #02124492 209-383-7653,
BHGRE Everything Real Estate
Bought with:
Sharon Hill, DRE #02012767
California Land & Home by KW
Source: CRMLS,MLS#: MC25010508 Originating MLS: California Regional MLS
Originating MLS: California Regional MLS
Facts & features
Interior
Bedrooms & bathrooms
- Bedrooms: 3
- Bathrooms: 3
- Full bathrooms: 2
- 1/2 bathrooms: 1
- Main level bathrooms: 2
- Main level bedrooms: 3
Primary bedroom
- Features: Main Level Primary
Bedroom
- Features: All Bedrooms Down
Bathroom
- Features: Granite Counters, Tub Shower
Kitchen
- Features: Granite Counters, Kitchen Island, Kitchen/Family Room Combo
Heating
- Central, Ductless, Fireplace(s)
Cooling
- Central Air, Ductless
Appliances
- Included: Dishwasher, Disposal, Gas Range, Refrigerator, Water Heater
- Laundry: Washer Hookup, Laundry Room
Features
- Breakfast Bar, Ceiling Fan(s), Crown Molding, Separate/Formal Dining Room, Granite Counters, All Bedrooms Down, Main Level Primary
- Flooring: Carpet, Tile
- Doors: French Doors
- Windows: Double Pane Windows
- Has fireplace: Yes
- Fireplace features: Family Room, Gas
- Common walls with other units/homes: No Common Walls
Interior area
- Total interior livable area: 2,080 sqft
Property
Parking
- Total spaces: 2
- Parking features: Garage - Attached
- Attached garage spaces: 2
Features
- Levels: One
- Stories: 1
- Entry location: 1
- Patio & porch: Concrete
- Exterior features: Rain Gutters
- Has private pool: Yes
- Pool features: Gunite, Gas Heat, Private
- Has spa: Yes
- Spa features: Gunite, Heated
- Fencing: Average Condition
- Has view: Yes
- View description: Neighborhood
Lot
- Size: 10,251 sqft
- Features: 0-1 Unit/Acre, Cul-De-Sac, Sprinklers Timer, Sprinkler System
Details
- Parcel number: 007230035000
- Zoning: R-1
- Special conditions: Standard
Construction
Type & style
- Home type: SingleFamily
- Architectural style: Spanish
- Property subtype: Single Family Residence
Materials
- Foundation: Slab
- Roof: Spanish Tile
Condition
- Turnkey
- New construction: No
- Year built: 1975
Utilities & green energy
- Sewer: Septic Tank
- Water: Public
- Utilities for property: Electricity Connected, Natural Gas Connected, Water Connected
Community & neighborhood
Security
- Security features: Security System, Carbon Monoxide Detector(s), Smoke Detector(s)
Community
- Community features: Biking, Street Lights
Location
- Region: Merced
Other
Other facts
- Listing terms: Cash,Conventional,FHA,Submit,VA Loan
- Road surface type: Paved
Price history
| Date | Event | Price |
|---|---|---|
| 2/27/2025 | Sold | $560,000$269/sqft |
Source: | ||
| 1/31/2025 | Contingent | $560,000$269/sqft |
Source: | ||
| 1/24/2025 | Listed for sale | $560,000+115.4%$269/sqft |
Source: | ||
| 6/20/2013 | Sold | $260,000+9.5%$125/sqft |
Source: Public Record Report a problem | ||
| 5/11/2013 | Listed for sale | $237,500+34.9%$114/sqft |
Source: Coldwell Banker Gonella Realty #mc13086591 Report a problem | ||
Public tax history
| Year | Property taxes | Tax assessment |
|---|---|---|
| 2025 | $3,613 +5.7% | $320,160 +2% |
| 2024 | $3,419 +1.4% | $313,883 +2% |
| 2023 | $3,372 +1.3% | $307,729 +2% |
Find assessor info on the county website
Neighborhood: 95340
Nearby schools
GreatSchools rating
- 5/10Ada Givens Elementary SchoolGrades: K-6Distance: 0.4 mi
- 5/10Herbert Hoover Middle SchoolGrades: 7-8Distance: 0.8 mi
- 4/10Merced High SchoolGrades: 9-12Distance: 1.1 mi
Get pre-qualified for a loan
At Zillow Home Loans, we can pre-qualify you in as little as 5 minutes with no impact to your credit score.An equal housing lender. NMLS #10287.

