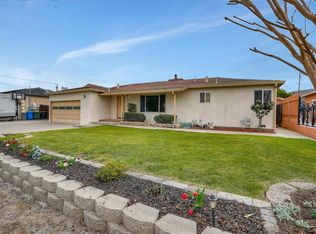This property is immaculate inside and out situated on an oversized lot, over 13,000+ sq ft!! This well built home has 4 bedrooms, one bedroom is located off the living room which would be ideal has an office or den. Large living room with fireplace, built-in cabinets and ceiling fan, with large windows looking into the courtyard. Formal Dining room off the kitchen area with a sliding glass door out to the courtyard. Off the kitchen-dinette is the half bath and back porch. Breezeway connects the house to the utility room, garage and workshop. Utility room has washer/dryer hookups, storage, sink, cabinets and access to garage and workshop. Relax and entertain under the large covered patio enjoying the sound of the waterfall. Many newer double pane windows installed in 2020. Roof is approx. 4 years old. Newer asphalt paved driveway and circular driveway. The location affords you the larger lot yet close to town.
This property is off market, which means it's not currently listed for sale or rent on Zillow. This may be different from what's available on other websites or public sources.
