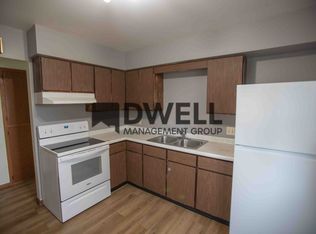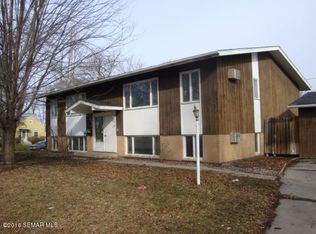Closed
$428,000
1351 5th Ave SE, Rochester, MN 55904
7beds
4baths
3,360sqft
Quadruplex
Built in 1968
-- sqft lot
$-- Zestimate®
$127/sqft
$2,697 Estimated rent
Home value
Not available
Estimated sales range
Not available
$2,697/mo
Zestimate® history
Loading...
Owner options
Explore your selling options
What's special
Exceptional investment opportunity! Nestled on a beautifully maintained corner lot at the end of a quiet cul-de-sac, this fully occupied 4-plex offers the perfect blend of stability, income, and future potential. Pride of ownership shines throughout—from the meticulously cared-for exterior to the recent updates, including a brand new boiler in 2017 and a roof and gutter replacement in 2016, providing peace of mind for years to come.
Residents enjoy the convenience of a spacious 4-car garage with a durable, maintenance-free steel roof, on-site coin-operated laundry facilities, and an additional storage shed—enhancing both comfort and practicality. The property’s stellar rental history and remarkably low vacancy rate underscore its appeal and reliability as a long-term asset.
With untapped potential to boost returns through strategic rent increases and added parking charges, this property is poised to deliver impressive cash flow and value growth. Whether you’re a seasoned investor or just starting your real estate journey, this rare find presents the ideal combination of turnkey management and value-add opportunity.
Check out the brand new asphalt driveway!
Don’t miss your chance to secure a high-performing asset in a sought-after location—opportunities like this don’t come around often!
Zillow last checked: 8 hours ago
Listing updated: September 05, 2025 at 03:17pm
Listed by:
Alex Brainard 507-722-2804,
Harbor Realty & Management Group LLC
Bought with:
Hunter J. Bradford
Keller Williams Premier Realty
Source: NorthstarMLS as distributed by MLS GRID,MLS#: 6698192
Facts & features
Interior
Bedrooms & bathrooms
- Bedrooms: 7
- Bathrooms: 4
Heating
- Boiler
Features
- Basement: Egress Window(s),Finished,Full
Interior area
- Total structure area: 3,360
- Total interior livable area: 3,360 sqft
- Finished area above ground: 3,360
- Finished area below ground: 1,680
Property
Parking
- Total spaces: 4
- Parking features: Detached, Asphalt
- Garage spaces: 4
- Details: Garage Dimensions (40x20), Garage Door Height (7), Garage Door Width (9)
Accessibility
- Accessibility features: None
Features
- Levels: Multi/Split
Lot
- Size: 0.31 Acres
- Dimensions: 460
Details
- Foundation area: 1668
- Parcel number: 641222013410
- Zoning description: Residential-Multi-Family
Construction
Type & style
- Home type: MultiFamily
- Property subtype: Quadruplex
Materials
- Brick/Stone, Metal Siding
- Roof: Age 8 Years or Less
Condition
- Age of Property: 57
- New construction: No
- Year built: 1968
Utilities & green energy
- Gas: Natural Gas
- Sewer: City Sewer/Connected
- Water: City Water/Connected
Community & neighborhood
Location
- Region: Rochester
- Subdivision: Meadow Park Resub B-Torrens
Price history
| Date | Event | Price |
|---|---|---|
| 9/5/2025 | Sold | $428,000-2.5%$127/sqft |
Source: | ||
| 7/13/2025 | Pending sale | $439,000$131/sqft |
Source: | ||
| 4/16/2025 | Listed for sale | $439,000+22%$131/sqft |
Source: | ||
| 5/24/2023 | Sold | $359,900$107/sqft |
Source: | ||
| 4/17/2023 | Pending sale | $359,900$107/sqft |
Source: | ||
Public tax history
| Year | Property taxes | Tax assessment |
|---|---|---|
| 2024 | $4,791 | $389,000 +24.2% |
| 2023 | -- | $313,100 +11.3% |
| 2022 | $4,494 +0% | $281,400 +4.6% |
Find assessor info on the county website
Neighborhood: Meadow Park
Nearby schools
GreatSchools rating
- 3/10Franklin Elementary SchoolGrades: PK-5Distance: 0.7 mi
- 9/10Mayo Senior High SchoolGrades: 8-12Distance: 0.5 mi
- 4/10Willow Creek Middle SchoolGrades: 6-8Distance: 1.4 mi
Schools provided by the listing agent
- Elementary: Ben Franklin
- Middle: Willow Creek
- High: Mayo
Source: NorthstarMLS as distributed by MLS GRID. This data may not be complete. We recommend contacting the local school district to confirm school assignments for this home.
Get pre-qualified for a loan
At Zillow Home Loans, we can pre-qualify you in as little as 5 minutes with no impact to your credit score.An equal housing lender. NMLS #10287.


