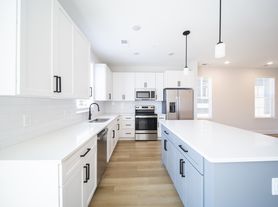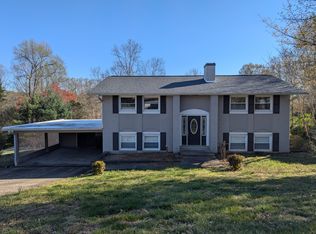This NEW CONSTRUCTION 4 bedroom and 2.5 bathroom home in Hickory features an open floorplan. The spacious family and dining room blends with the kitchen, creating an open and airy feel. The kitchen has stainless steel appliances, ample cabinet storage, and a pantry. Beautiful primary bedroom has spacious walk-in closet. The primary bath features a shower, double vanity and water closet. Lots of storage options, lovely backyard, and attached 2-car garage. The laundry room completes the second floor. Great community with dog park and pocket park being built. Enjoy all the conveniences of shopping, dining and outdoor recreation in this prime location close to downtown Hickory and I-40. Be the first to call this home.
House for rent
$2,145/mo
1351 37th Avenue Ln NE, Hickory, NC 28601
4beds
1,927sqft
Price may not include required fees and charges.
Singlefamily
Available now
-- Pets
Central air
Hookups laundry
2 Attached garage spaces parking
Natural gas, forced air, fireplace
What's special
Open floorplanLovely backyardAmple cabinet storageLots of storage optionsSpacious walk-in closetBeautiful primary bedroom
- 21 days |
- -- |
- -- |
Travel times
Zillow can help you save for your dream home
With a 6% savings match, a first-time homebuyer savings account is designed to help you reach your down payment goals faster.
Offer exclusive to Foyer+; Terms apply. Details on landing page.
Facts & features
Interior
Bedrooms & bathrooms
- Bedrooms: 4
- Bathrooms: 3
- Full bathrooms: 2
- 1/2 bathrooms: 1
Heating
- Natural Gas, Forced Air, Fireplace
Cooling
- Central Air
Appliances
- Included: Dishwasher, Disposal, Microwave, Refrigerator, WD Hookup
- Laundry: Hookups, Upper Level, Washer Hookup
Features
- Kitchen Island, Open Floorplan, WD Hookup, Walk In Closet, Walk-In Closet(s), Walk-In Pantry
- Flooring: Carpet, Laminate
- Has fireplace: Yes
Interior area
- Total interior livable area: 1,927 sqft
Property
Parking
- Total spaces: 2
- Parking features: Attached
- Has attached garage: Yes
- Details: Contact manager
Features
- Exterior features: Architecture Style: Transitional, Attached Garage, Electric Water Heater, Flooring: Laminate, Garage on Main Level, Heating system: Forced Air, Heating: Gas, Kitchen Island, Living Room, Open Floorplan, Playground, Upper Level, Walk In Closet, Walk-In Closet(s), Walk-In Pantry, Washer Hookup
Details
- Parcel number: 371412870013
Construction
Type & style
- Home type: SingleFamily
- Property subtype: SingleFamily
Condition
- Year built: 2025
Community & HOA
Community
- Features: Playground
Location
- Region: Hickory
Financial & listing details
- Lease term: 12 Months
Price history
| Date | Event | Price |
|---|---|---|
| 9/30/2025 | Price change | $2,145-2.3%$1/sqft |
Source: Canopy MLS as distributed by MLS GRID #4306394 | ||
| 9/25/2025 | Listed for rent | $2,195$1/sqft |
Source: Canopy MLS as distributed by MLS GRID #4306394 | ||
| 7/21/2025 | Listing removed | $315,000$163/sqft |
Source: | ||
| 7/16/2025 | Price change | $315,000-1.3%$163/sqft |
Source: | ||
| 6/7/2025 | Listed for sale | $319,000$166/sqft |
Source: | ||

