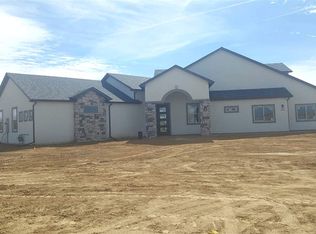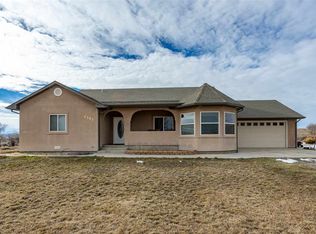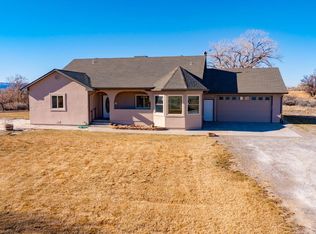Calling all car, truck, boating, wood working or hobby enthusiasts!!! Here you go. 5.38 acres with irrigation water and NO HOA. Attached 2 car garage is 440 sq. ft., detached garage is 864 sq. ft with 220 service, 3 space equipment shed is 690 sq ft and will accommodate 3 garage doors and then you have 2000 sq ft shop with an office and 13ft overhead doors. Who needs a house with all that! But Wait, there is more. 1 owner stucco, ranch style home, 1965 sq. ft. covered front porch and an enclosed screened back porch. Large kitchen with breakfast nook and breakfast bar. Split bedroom floor plan. Home has been well maintained, has fresh interior paint and is ready for new owners. Back off the road with great views in all directions, mature landscape and room for livestock, toys, trucks , or whatever you have always wanted. Addti'l water shares can be leased or purchased.
This property is off market, which means it's not currently listed for sale or rent on Zillow. This may be different from what's available on other websites or public sources.


