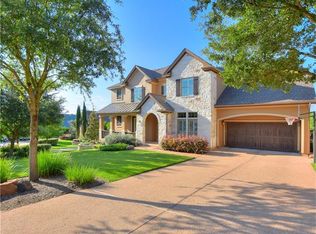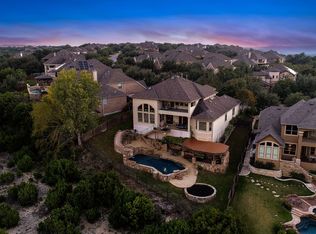Sold on 06/16/25
Price Unknown
13508 Country Trails Ln, Austin, TX 78732
4beds
3baths
3,934sqft
SingleFamily
Built in 2006
0.35 Acres Lot
$1,249,200 Zestimate®
$--/sqft
$5,828 Estimated rent
Home value
$1,249,200
$1.17M - $1.32M
$5,828/mo
Zestimate® history
Loading...
Owner options
Explore your selling options
What's special
This River Heights Overlook in Steiner Ranch property offers the total package: a beautiful home with a smart floor plan, hill country views, outdoor living with a pool, firepit and extensive stone decking, over 1/3 acre in a cul de sac, with great privacy. Impeccable landscaping, solar panels, stone aggregate driveway, granite counters, and much more- the next homeowner will appreciate what makes this property such a magnificent offering.
Facts & features
Interior
Bedrooms & bathrooms
- Bedrooms: 4
- Bathrooms: 3.5
Heating
- Other
Cooling
- Central
Features
- Has fireplace: No
Interior area
- Total interior livable area: 3,934 sqft
Property
Parking
- Parking features: Garage - Attached
Lot
- Size: 0.35 Acres
Details
- Parcel number: 565366
Construction
Type & style
- Home type: SingleFamily
Materials
- Foundation: Slab
- Roof: Composition
Condition
- Year built: 2006
Community & neighborhood
Location
- Region: Austin
HOA & financial
HOA
- Has HOA: Yes
- HOA fee: $202 monthly
Price history
| Date | Event | Price |
|---|---|---|
| 6/16/2025 | Sold | -- |
Source: Agent Provided | ||
| 5/18/2025 | Contingent | $1,299,000$330/sqft |
Source: | ||
| 5/11/2025 | Price change | $1,299,000-2%$330/sqft |
Source: | ||
| 4/28/2025 | Price change | $1,325,000-3.6%$337/sqft |
Source: | ||
| 4/11/2025 | Listed for sale | $1,375,000+77.6%$350/sqft |
Source: | ||
Public tax history
| Year | Property taxes | Tax assessment |
|---|---|---|
| 2025 | -- | $1,157,419 +10% |
| 2024 | $18,208 +10.8% | $1,052,199 +10% |
| 2023 | $16,438 -3.8% | $956,545 +10% |
Find assessor info on the county website
Neighborhood: Steiner Ranch
Nearby schools
GreatSchools rating
- 10/10Laura Welch Bush Elementary SchoolGrades: PK-5Distance: 0.8 mi
- 9/10Canyon Ridge Middle SchoolGrades: 6-8Distance: 0.8 mi
- 9/10Vandegrift High SchoolGrades: 9-12Distance: 5.3 mi
Get a cash offer in 3 minutes
Find out how much your home could sell for in as little as 3 minutes with a no-obligation cash offer.
Estimated market value
$1,249,200
Get a cash offer in 3 minutes
Find out how much your home could sell for in as little as 3 minutes with a no-obligation cash offer.
Estimated market value
$1,249,200

