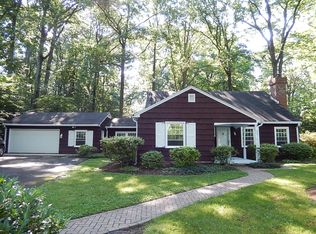Expansive estate home offers privacy & elegant living! Enjoy the spacious main level w/gourmet kit and adjoining FR w/ stone fireplace. Gorgeous hardwoods in FR, LR & DR and grand study (optional BR), and 1.5 baths on the main. The upper level includes opulent Master Suite, 4 Large BRs, 3 Full BAs & Bonus Room. Newly finished LL has it all - In-law Suite and more! Gorgeous fenced yard.
This property is off market, which means it's not currently listed for sale or rent on Zillow. This may be different from what's available on other websites or public sources.
