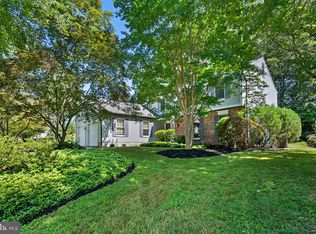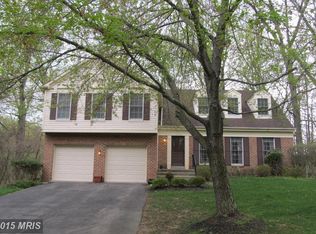Sold for $687,000 on 04/05/23
$687,000
13507 Cedar Creek Ln, Silver Spring, MD 20904
5beds
2,816sqft
Single Family Residence
Built in 1987
0.39 Acres Lot
$759,600 Zestimate®
$244/sqft
$3,654 Estimated rent
Home value
$759,600
$722,000 - $798,000
$3,654/mo
Zestimate® history
Loading...
Owner options
Explore your selling options
What's special
Offers are dues on Sunday at 6 PM. Beautifully maintained colonial in the sought-after neighborhood of Snowdens Mill! This home features 4 bedrooms, 3.5 bathrooms, and an unfinished basement, open to be customized to the new owner's liking. The chef’s kitchen has stainless steel Dishwasher, fridge, microwave along with gas stove. The traditional eat-in kitchen has plenty of room for a large table and chairs. The main level boasts a spacious family-room with a brick, gas fireplace and an exit door to the wooded deck. Additionally on the main level there is a fifth bedroom or home office and laundry room leading to the garage. The generously proportioned formal living room effortlessly flows into the oversized formal dining room. The sunny and bright main level is perfect for small and larger scale entertaining. The interior is freshly painted with beautiful, neutral wall color and white trim throughout. The elegant hardwood staircase leads to 4 bedrooms including a luxurious primary suite with a huge walk-in closet finished with custom shelving. The primary bathroom is stunning, with a double vanity and oversized soaking tub and separate shower. Also, on this floor are three additional large bedrooms which share a hallway bathroom featuring a double-sink vanity, and bathtub. The 2-car garage. The driveway will accommodate 2 additional cars and there is plenty of street parking on this lovely, quiet street. This house will impress in every way! Very convenient to public transportation; bus stops; close to the Beltway. Surrounded by parks and walking trails. Near Westech Village Corner. Please schedule showings online and reach Antonia Ketabchi with any questions.
Zillow last checked: 8 hours ago
Listing updated: April 11, 2023 at 07:47am
Listed by:
Antonia Ketabchi 301-908-4474,
Redfin Corp
Bought with:
Summer Ambaye, 527588
Summer Realtors Inc
Source: Bright MLS,MLS#: MDMC2084074
Facts & features
Interior
Bedrooms & bathrooms
- Bedrooms: 5
- Bathrooms: 4
- Full bathrooms: 3
- 1/2 bathrooms: 1
- Main level bathrooms: 1
- Main level bedrooms: 1
Basement
- Area: 1548
Heating
- Forced Air, Natural Gas
Cooling
- Central Air, Electric
Appliances
- Included: Microwave, Cooktop, Dishwasher, Refrigerator, Ice Maker, Disposal, Gas Water Heater
- Laundry: Main Level
Features
- Crown Molding, Chair Railings, Formal/Separate Dining Room, Upgraded Countertops, Kitchen Island, Eat-in Kitchen, Primary Bath(s), Family Room Off Kitchen, Walk-In Closet(s)
- Flooring: Wood, Carpet
- Windows: Skylight(s)
- Basement: Finished
- Number of fireplaces: 1
Interior area
- Total structure area: 4,364
- Total interior livable area: 2,816 sqft
- Finished area above ground: 2,816
- Finished area below ground: 0
Property
Parking
- Total spaces: 2
- Parking features: Garage Faces Front, Garage Door Opener, Driveway, Attached
- Attached garage spaces: 2
- Has uncovered spaces: Yes
Accessibility
- Accessibility features: None
Features
- Levels: Three
- Stories: 3
- Pool features: None
Lot
- Size: 0.39 Acres
Details
- Additional structures: Above Grade, Below Grade
- Parcel number: 160502667616
- Zoning: PD2
- Special conditions: Standard
Construction
Type & style
- Home type: SingleFamily
- Architectural style: Colonial
- Property subtype: Single Family Residence
Materials
- Brick, Vinyl Siding
- Foundation: Other
Condition
- New construction: No
- Year built: 1987
Utilities & green energy
- Sewer: Public Sewer
- Water: Public
Community & neighborhood
Location
- Region: Silver Spring
- Subdivision: Fairland Estates
HOA & financial
HOA
- Has HOA: Yes
- HOA fee: $183 quarterly
- Services included: Trash, Recreation Facility
- Association name: FAIRLAND ESTATES HOMEOWNERS ASSOCIATION
Other
Other facts
- Listing agreement: Exclusive Right To Sell
- Ownership: Fee Simple
Price history
| Date | Event | Price |
|---|---|---|
| 4/5/2023 | Sold | $687,000+5.7%$244/sqft |
Source: | ||
| 3/6/2023 | Pending sale | $649,900$231/sqft |
Source: | ||
| 3/2/2023 | Listed for sale | $649,900+35.4%$231/sqft |
Source: | ||
| 12/18/2012 | Sold | $480,000-4%$170/sqft |
Source: Public Record | ||
| 11/18/2012 | Pending sale | $499,900$178/sqft |
Source: Realty Executives Premier #MC7945622 | ||
Public tax history
| Year | Property taxes | Tax assessment |
|---|---|---|
| 2025 | $7,567 +15.4% | $610,900 +7.2% |
| 2024 | $6,558 +7.7% | $569,700 +7.8% |
| 2023 | $6,089 +7.9% | $528,500 +3.3% |
Find assessor info on the county website
Neighborhood: 20904
Nearby schools
GreatSchools rating
- 3/10Fairland Elementary SchoolGrades: PK-5Distance: 1.3 mi
- 2/10Benjamin Banneker Middle SchoolGrades: 6-8Distance: 1.8 mi
- 6/10James Hubert Blake High SchoolGrades: 9-12Distance: 3.4 mi
Schools provided by the listing agent
- District: Montgomery County Public Schools
Source: Bright MLS. This data may not be complete. We recommend contacting the local school district to confirm school assignments for this home.

Get pre-qualified for a loan
At Zillow Home Loans, we can pre-qualify you in as little as 5 minutes with no impact to your credit score.An equal housing lender. NMLS #10287.
Sell for more on Zillow
Get a free Zillow Showcase℠ listing and you could sell for .
$759,600
2% more+ $15,192
With Zillow Showcase(estimated)
$774,792
