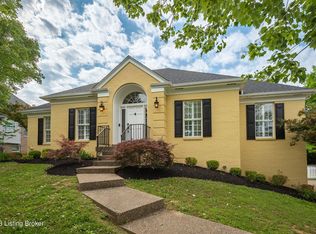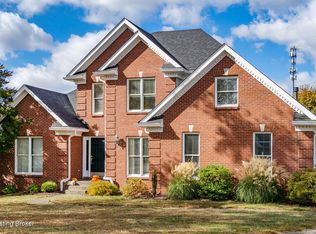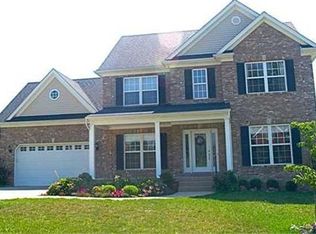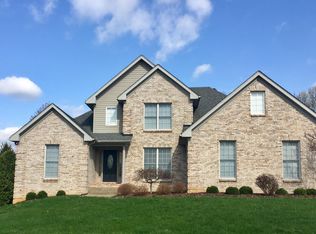Welcome Home! ~ Open Floor Plan ~ Large Sunny kitchen with eastern exposure. Completely remodeled kitchen with new cabinets, pantry, granite countertops, center island and bartop sitting area. All new hardwood flooring on first floor. Removed carpet in dining room and office, replaced with hardwood flooring. Basement has been finished with new exterior walkout basement door. New French style front door. Custom layout with center staircase. FEATURES; Entry foyer, Family Room and Kitchen all with hardwoods, updated Master Suite with ensuite spa bath, huge His&Hers walk-in closet, separate shower, jetted spa tub and private lavatory room. Total 5 spacious bedrooms (4 are on second floor!), 3 full baths and powder room. Second Floor Laundry room. Family Room with Heat&Glo Fireplace insert with new hardwood flooring and mantle. ~ Open Floor Plan ~ Large Sunny kitchen with eastern exposure with door leading out to NEW LARGE SCREENED IN DECK. Finished walk out lower level with Second family room, wood accent wall, Guest suite or 5th bedroom and 3rd full bath. TWO storage rooms. PARKING: 2 car garage with keyless entry and storage areas. Over 3,700 square feet. DETAILS: Award Winning North Oldham County Schools. Conveniently located in Prospect, close to Churches, Shopping, Restaurants, Golf Courses, River and Equestrian Fun. Click multiple photos for additional details, appraised footprint, sellers updates and disclosures. 2-10 Home Warranty transferred to buyer at closing.
This property is off market, which means it's not currently listed for sale or rent on Zillow. This may be different from what's available on other websites or public sources.



