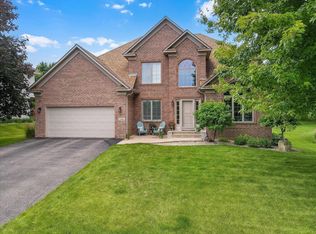Closed
$515,000
13506 Foxberry Rd, Savage, MN 55378
4beds
2,951sqft
Single Family Residence
Built in 2000
0.31 Acres Lot
$519,900 Zestimate®
$175/sqft
$2,939 Estimated rent
Home value
$519,900
$494,000 - $546,000
$2,939/mo
Zestimate® history
Loading...
Owner options
Explore your selling options
What's special
Located in the desirable Pointe neighborhood of Savage, within the coveted Prior Lake school district. This home has been meticulously taken care of by the first and only owners for 24 years (homeowners have never owned pets). The main floor offers a kitchen with updated countertops and stainless steel appliances, a family room with fireplace, formal dining, and an additional living room. The upper level features 4 bedrooms, an owner suite with vaulted ceilings and walk-in closet, and 2 full baths. Enjoy Minnesota summers on the deck and beautiful large backyard. Build out the unfinished basement for instant equity! Don't miss your chance to see this exceptional home in the heart of Savage, near restaurants and shopping, but also just minutes from lakes, parks, and trails.
Zillow last checked: 16 hours ago
Listing updated: April 15, 2025 at 11:25pm
Listed by:
Andy Nguyen 763-591-6000,
National Realty Guild
Bought with:
Hannah Smith-The Property Geeks
eXp Realty
Caarin Pannkuk-The Property Geeks
Source: NorthstarMLS as distributed by MLS GRID,MLS#: 6496151
Facts & features
Interior
Bedrooms & bathrooms
- Bedrooms: 4
- Bathrooms: 3
- Full bathrooms: 2
- 1/2 bathrooms: 1
Bedroom 1
- Level: Upper
- Area: 280 Square Feet
- Dimensions: 17.5 x 16
Bedroom 2
- Level: Upper
- Area: 137.5 Square Feet
- Dimensions: 12.5 x 11
Bedroom 3
- Level: Upper
- Area: 137.5 Square Feet
- Dimensions: 12.5 x 11
Bedroom 4
- Level: Upper
- Area: 99 Square Feet
- Dimensions: 11 x 9
Dining room
- Level: Main
- Area: 132 Square Feet
- Dimensions: 12 x 11
Family room
- Level: Main
- Area: 210 Square Feet
- Dimensions: 15 x 14
Kitchen
- Level: Main
- Area: 221 Square Feet
- Dimensions: 17 x 13
Living room
- Level: Main
- Area: 169 Square Feet
- Dimensions: 13 x 13
Heating
- Forced Air
Cooling
- Central Air
Appliances
- Included: Air-To-Air Exchanger, Cooktop, Dishwasher, Disposal, Dryer, Exhaust Fan, Humidifier, Water Osmosis System, Microwave, Range, Refrigerator, Stainless Steel Appliance(s), Washer, Water Softener Owned
Features
- Basement: Daylight,Egress Window(s),Unfinished
- Number of fireplaces: 1
- Fireplace features: Family Room, Gas
Interior area
- Total structure area: 2,951
- Total interior livable area: 2,951 sqft
- Finished area above ground: 2,035
- Finished area below ground: 0
Property
Parking
- Total spaces: 3
- Parking features: Attached, Asphalt
- Attached garage spaces: 3
Accessibility
- Accessibility features: None
Features
- Levels: Two
- Stories: 2
- Patio & porch: Deck
Lot
- Size: 0.31 Acres
- Dimensions: 107 x 153 x 71 x 149
Details
- Foundation area: 916
- Parcel number: 262740040
- Zoning description: Residential-Single Family
Construction
Type & style
- Home type: SingleFamily
- Property subtype: Single Family Residence
Materials
- Brick/Stone, Vinyl Siding
- Roof: Age Over 8 Years,Pitched
Condition
- Age of Property: 25
- New construction: No
- Year built: 2000
Utilities & green energy
- Gas: Natural Gas
- Sewer: City Sewer/Connected
- Water: City Water/Connected
Community & neighborhood
Location
- Region: Savage
- Subdivision: Pointe 4th Add
HOA & financial
HOA
- Has HOA: Yes
- HOA fee: $36 monthly
- Services included: None
- Association name: New Concepts
- Association phone: 952-922-2500
Price history
| Date | Event | Price |
|---|---|---|
| 4/12/2024 | Sold | $515,000+1%$175/sqft |
Source: | ||
| 3/13/2024 | Pending sale | $509,990$173/sqft |
Source: | ||
| 3/1/2024 | Listed for sale | $509,990+101.6%$173/sqft |
Source: | ||
| 6/15/2000 | Sold | $252,955$86/sqft |
Source: Public Record Report a problem | ||
Public tax history
| Year | Property taxes | Tax assessment |
|---|---|---|
| 2024 | $4,756 +2.5% | $474,100 +7.4% |
| 2023 | $4,640 +2.7% | $441,500 |
| 2022 | $4,520 +2.3% | $441,500 +20.3% |
Find assessor info on the county website
Neighborhood: 55378
Nearby schools
GreatSchools rating
- 7/10Glendale Elementary SchoolGrades: K-5Distance: 1.1 mi
- 7/10Hidden Oaks Middle SchoolGrades: 6-8Distance: 2.8 mi
- 9/10Prior Lake High SchoolGrades: 9-12Distance: 2.1 mi
Get a cash offer in 3 minutes
Find out how much your home could sell for in as little as 3 minutes with a no-obligation cash offer.
Estimated market value
$519,900
Get a cash offer in 3 minutes
Find out how much your home could sell for in as little as 3 minutes with a no-obligation cash offer.
Estimated market value
$519,900
