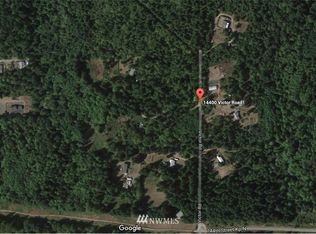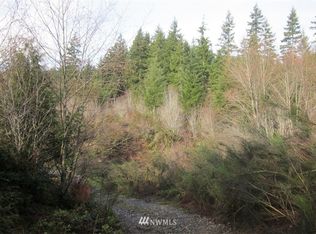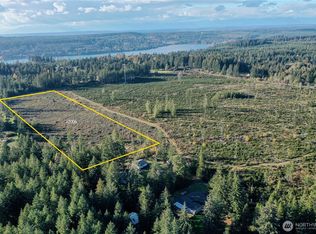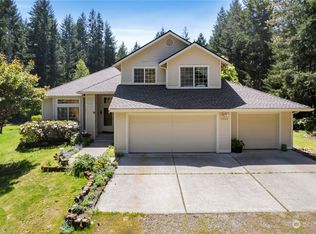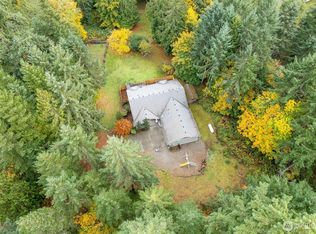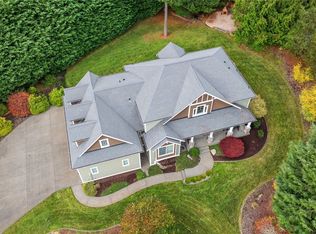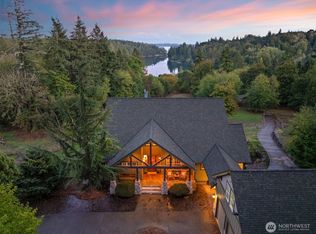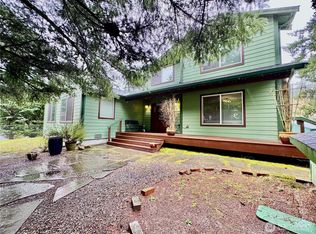Recently filmed for HGTV House Hunters! Unique 19.980 acre farm, incl mature edible landscaping! 40x70 fenced in garden + a designated orchard area. Greenhouse is fully functional: 30x70, Open Equipment Shed: 25x60, Hay Barn: 20x25, Heated Shop w/220: 30x40, Barn: 30x40, Woodshed, Outbuildings & a Carport:12x20. 3280 sf, mostly updated home. Primary suite, 2 bedrooms + a bonus room. Spacious living room, rec room, dining room & a laundry room. Kitchen w/island, induction downdraft stove, dbl oven, quartz countertop, pop up wireless chargers, handcrafted hardware, upgraded cabinets/drawers & a walk in pantry. Enjoy the outside from the deck, patio, hot tub or gazebo w/fire pit. The entire property is fenced incl a coral. This is a must see!
Contingent
Listed by:
Jeanne Blanton,
Windermere RE/Himlie
$1,199,000
13505 E Victor Road, Gig Harbor, WA 98329
3beds
3,280sqft
Est.:
Single Family Residence
Built in 1987
19.98 Acres Lot
$-- Zestimate®
$366/sqft
$-- HOA
What's special
Hay barnMature edible landscapingRec roomInduction downdraft stoveDesignated orchard areaDining roomHeated shop
- 299 days |
- 1,559 |
- 78 |
Zillow last checked: 8 hours ago
Listing updated: January 31, 2026 at 04:57pm
Listed by:
Jeanne Blanton,
Windermere RE/Himlie
Source: NWMLS,MLS#: 2358609
Facts & features
Interior
Bedrooms & bathrooms
- Bedrooms: 3
- Bathrooms: 4
- Full bathrooms: 1
- 3/4 bathrooms: 1
- 1/2 bathrooms: 2
- Main level bathrooms: 1
Other
- Level: Lower
Other
- Level: Main
Bonus room
- Level: Lower
Dining room
- Level: Main
Entry hall
- Level: Main
Kitchen with eating space
- Level: Main
Living room
- Level: Main
Rec room
- Level: Lower
Utility room
- Level: Main
Heating
- Fireplace, Forced Air, Stove/Free Standing, Electric, Oil, Wood
Cooling
- Central Air
Appliances
- Included: Dishwasher(s), Double Oven, Dryer(s), Refrigerator(s), Stove(s)/Range(s), Trash Compactor, Washer(s), Water Heater: Electric, Water Heater Location: Basement Pantry
Features
- Bath Off Primary, Ceiling Fan(s), Dining Room, Walk-In Pantry
- Flooring: Ceramic Tile, Hardwood, Vinyl Plank, Carpet
- Windows: Double Pane/Storm Window, Skylight(s)
- Basement: Daylight,Finished
- Number of fireplaces: 1
- Fireplace features: Wood Burning, Main Level: 1, Fireplace
Interior area
- Total structure area: 3,280
- Total interior livable area: 3,280 sqft
Property
Parking
- Total spaces: 6
- Parking features: Detached Carport, Driveway, Detached Garage, RV Parking
- Has garage: Yes
- Has carport: Yes
- Covered spaces: 6
Features
- Levels: Two
- Stories: 2
- Entry location: Main
- Patio & porch: Bath Off Primary, Ceiling Fan(s), Double Pane/Storm Window, Dining Room, Fireplace, Hot Tub/Spa, Jetted Tub, Skylight(s), Walk-In Closet(s), Walk-In Pantry, Water Heater
- Has spa: Yes
- Spa features: Indoor, Bath
- Has view: Yes
- View description: Territorial
Lot
- Size: 19.98 Acres
- Features: Paved, Secluded, Barn, Cabana/Gazebo, Deck, Dog Run, Fenced-Fully, Gated Entry, Green House, Hot Tub/Spa, Outbuildings, Patio, RV Parking, Shop, Sprinkler System
- Topography: Equestrian,Level,Rolling
- Residential vegetation: Brush, Fruit Trees, Garden Space, Pasture
Details
- Parcel number: 0022223006
- Zoning description: Jurisdiction: County
- Special conditions: Standard
Construction
Type & style
- Home type: SingleFamily
- Property subtype: Single Family Residence
Materials
- Wood Siding
- Foundation: Poured Concrete
- Roof: Metal
Condition
- Updated/Remodeled
- Year built: 1987
- Major remodel year: 2022
Utilities & green energy
- Electric: Company: Peninsula Light
- Sewer: Septic Tank
- Water: Individual Well
- Utilities for property: Dish, Starlink
Community & HOA
Community
- Subdivision: Key Peninsula North
Location
- Region: Gig Harbor
Financial & listing details
- Price per square foot: $366/sqft
- Annual tax amount: $9,294
- Date on market: 4/11/2025
- Cumulative days on market: 299 days
- Listing terms: Cash Out,Conventional,Farm Home Loan,VA Loan
- Inclusions: Dishwasher(s), Double Oven, Dryer(s), Refrigerator(s), Stove(s)/Range(s), Trash Compactor, Washer(s)
Estimated market value
Not available
Estimated sales range
Not available
$3,838/mo
Price history
Price history
| Date | Event | Price |
|---|---|---|
| 11/1/2025 | Price change | $1,199,000-2.1%$366/sqft |
Source: | ||
| 10/2/2025 | Price change | $1,225,000-2%$373/sqft |
Source: | ||
| 6/26/2025 | Price change | $1,250,000-2%$381/sqft |
Source: | ||
| 5/22/2025 | Price change | $1,275,000-1.9%$389/sqft |
Source: | ||
| 4/12/2025 | Listed for sale | $1,300,000$396/sqft |
Source: | ||
Public tax history
Public tax history
Tax history is unavailable.BuyAbility℠ payment
Est. payment
$7,030/mo
Principal & interest
$5731
Property taxes
$879
Home insurance
$420
Climate risks
Neighborhood: 98329
Nearby schools
GreatSchools rating
- 7/10Vaughn Elementary SchoolGrades: PK-5Distance: 2.9 mi
- 5/10Key Peninsula Middle SchoolGrades: 6-8Distance: 5.5 mi
- 8/10Peninsula High SchoolGrades: 9-12Distance: 8.3 mi
- Loading
