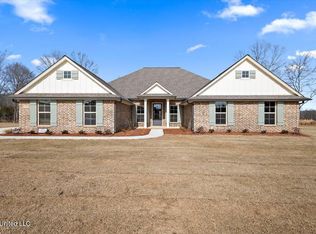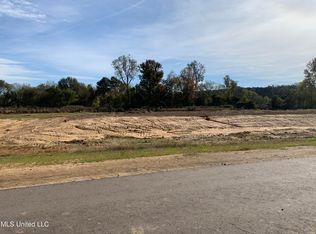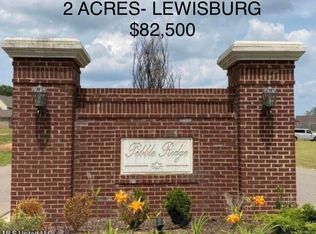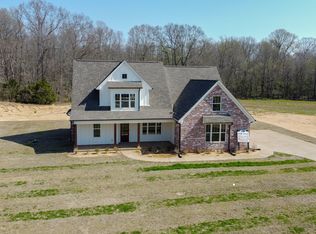Closed
Price Unknown
13504 Pebble Ridge Dr, Byhalia, MS 38611
5beds
3,100sqft
Residential, Single Family Residence
Built in 2022
1.53 Acres Lot
$560,500 Zestimate®
$--/sqft
$3,170 Estimated rent
Home value
$560,500
$532,000 - $589,000
$3,170/mo
Zestimate® history
Loading...
Owner options
Explore your selling options
What's special
This home is located in Desoto County but has a Byhalia address. Builder will pay $10,000 towards buyer's closing costs or points to buy down the interest rate. Located on a gorgeous 1.53 acre lot in Lewisburg school district you will find this beautiful open floorplan including 8 foot double door entry, custom white kitchen cabinets with gray vent a hood, grey center island & granite countertops with overhang for bar stools, & stainless steel appliances which include a double oven, built in microwave, and gas cooktop. Two story great room has a beautiful stone fireplace with gas logs & large windows letting in plenty of natural light. LVT flooring in entry, formal dining room, great room, kitchen, hallways, master bedroom & additional bedroom downstairs (NO CARPET DOWNSTAIRS). Built in locker off of the garage entry & large laundry room with tile flooring and cabinets above the washer & dryer area. Master bedroom is very spacious & has a fabulous master bath with walk through shower & dual shower heads & stand alone tub in front. Large master vanity with two sinks & huge walk in master closet. Additional bedroom & full bath on the opposite side of the home from the Master bedroom. There is a covered back porch overlooking a gorgeous large back yard. Upstairs includes two nice sized bedrooms with walk in closets, a large bathroom, and a large bonus room with closet that can be a 5th bedroom and off of the bonus room is an office area. An added feature is 8 foot interior doors downstairs! This home will be ready to close by the end of September and is nearing completion.
Zillow last checked: 8 hours ago
Listing updated: October 07, 2024 at 07:31pm
Listed by:
Tammy Aldridge 901-550-1711,
Dream Maker Realty
Bought with:
Tammy Aldridge, s-26357
Dream Maker Realty
Source: MLS United,MLS#: 4032176
Facts & features
Interior
Bedrooms & bathrooms
- Bedrooms: 5
- Bathrooms: 3
- Full bathrooms: 3
Primary bedroom
- Description: 13x19
- Level: Main
Bedroom
- Description: 13x11
- Level: Main
Bedroom
- Description: 12'2x13 With Walk In Closet
- Level: Upper
Bedroom
- Description: 12x13'6 With Walk In Closet
- Level: Upper
Primary bathroom
- Description: 13x15
- Level: Main
Bonus room
- Description: 12x22 With Walk In Closet
- Level: Upper
Dining room
- Description: 12x13
- Level: Main
Great room
- Description: 18'6x16
- Level: Main
Kitchen
- Description: 18'6x11'6
- Level: Main
Laundry
- Description: 7x9
- Level: Main
Office
- Description: 12x11
- Level: Upper
Other
- Description: Primary Closet 14x8
Other
- Description: Breakfast Room 11'6x8
- Level: Main
Heating
- Central
Cooling
- Central Air, Electric
Appliances
- Included: Dishwasher, Disposal, Double Oven, Gas Cooktop, Microwave, Range Hood, Stainless Steel Appliance(s)
- Laundry: Laundry Room, Main Level
Features
- Breakfast Bar, Ceiling Fan(s), Crown Molding, Double Vanity, Granite Counters, High Ceilings, Kitchen Island, Open Floorplan, Pantry, Primary Downstairs, Recessed Lighting, Soaking Tub, Walk-In Closet(s)
- Flooring: Carpet, Combination, Tile, Wood, See Remarks
- Doors: Double Entry
- Windows: Vinyl
- Has fireplace: Yes
- Fireplace features: Gas Log, Great Room
Interior area
- Total structure area: 3,100
- Total interior livable area: 3,100 sqft
Property
Parking
- Total spaces: 3
- Parking features: Attached, Concrete
- Attached garage spaces: 3
Features
- Levels: Two
- Stories: 2
- Patio & porch: Front Porch, Porch, Rear Porch
- Exterior features: Rain Gutters
Lot
- Size: 1.53 Acres
Details
- Parcel number: Unassigned
Construction
Type & style
- Home type: SingleFamily
- Architectural style: Traditional
- Property subtype: Residential, Single Family Residence
Materials
- Brick
- Foundation: Slab
- Roof: Architectural Shingles
Condition
- New construction: Yes
- Year built: 2022
Utilities & green energy
- Sewer: Waste Treatment Plant
- Water: Public
- Utilities for property: Electricity Available, Water Available
Community & neighborhood
Security
- Security features: Security System, Smoke Detector(s)
Location
- Region: Byhalia
- Subdivision: Pebble Ridge
HOA & financial
HOA
- Has HOA: Yes
- HOA fee: $300 annually
- Services included: Management
Price history
| Date | Event | Price |
|---|---|---|
| 4/14/2023 | Sold | -- |
Source: MLS United #4032176 | ||
| 3/9/2023 | Pending sale | $539,900$174/sqft |
Source: MLS United #4032176 | ||
| 1/16/2023 | Price change | $539,900-1.8%$174/sqft |
Source: MLS United #4032176 | ||
| 10/31/2022 | Price change | $549,900-1.8%$177/sqft |
Source: MLS United #4032176 | ||
| 10/26/2022 | Listed for sale | $559,900$181/sqft |
Source: MLS United #4032176 | ||
Public tax history
| Year | Property taxes | Tax assessment |
|---|---|---|
| 2024 | $3,088 +414.8% | $33,879 +464.6% |
| 2023 | $600 | $6,000 |
Find assessor info on the county website
Neighborhood: 38611
Nearby schools
GreatSchools rating
- 10/10Lewisburg Primary SchoolGrades: PK-1Distance: 6.5 mi
- 9/10Lewisburg Middle SchoolGrades: 6-8Distance: 4 mi
- 9/10Lewisburg High SchoolGrades: 9-12Distance: 6.6 mi
Schools provided by the listing agent
- Elementary: Lewisburg
- Middle: Lewisburg Middle
- High: Lewisburg
Source: MLS United. This data may not be complete. We recommend contacting the local school district to confirm school assignments for this home.
Sell for more on Zillow
Get a free Zillow Showcase℠ listing and you could sell for .
$560,500
2% more+ $11,210
With Zillow Showcase(estimated)
$571,710


