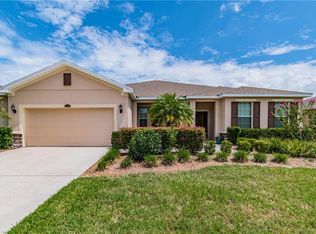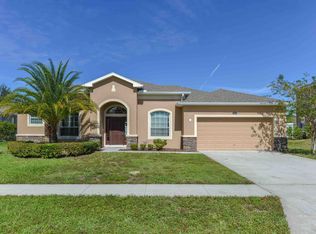4 BEDROOM 3 BATH 3 CAR GARAGE pristine home in the desirable VILLAGES of AVALON. This home was used as a seasonal home and beautifully maintained. Walking into the main entry to the Formal Dining Room and spacious Formal Living Room features high ceilings and entry to the dedicated Office/Den. The split floor plan will take you to the Master Bedroom retreat that offers entry to the patio and large Mater Bathroom that offers a garden tub, dual sinks and large walk-in shower. The well-lit Living Room is designed for entertaining as it opens up to the large Kitchen. The Eat in Kitchen has new Stainless Steel Appliances, Granite Counter tops and Large Pantry. All 3 bedroom have Large closets and high ceilings. All new Carpet, Interior and Exterior Paint in all rooms. Fully fenced back yard is perfect for family gatherings and a future pool. All furniture is available for purchase. Seller is offering a Home Warranty to buyer. This wont last long!!
This property is off market, which means it's not currently listed for sale or rent on Zillow. This may be different from what's available on other websites or public sources.


