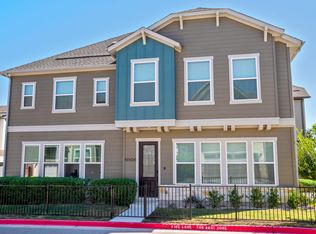New Home with modern design & features built by David Weekley Homes. 2beds down, master bed upstairs. High ceiling in the upstairs living room. Open floor plan. Beautiful black quartz countertops. Stainless steel appliance including French door refrigerator. Luxury wood look vinyl floor in main & 2nd floor. Covered balcony in the 2nd floor. Walkable distance to Lakeline Park & Ride (Metro Rail). Excellent location to access 183, Parmer, 620, Lakeline Malls, Sam's, H-Mart, Target & many restaurants. Gated community with pool. Round Rock ISD
This property is off market, which means it's not currently listed for sale or rent on Zillow. This may be different from what's available on other websites or public sources.
