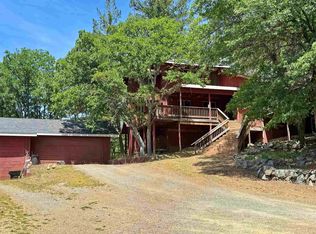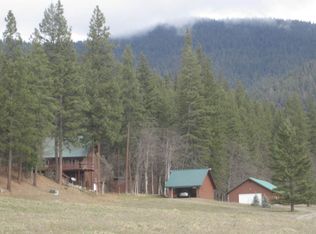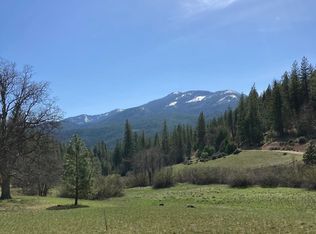Sold for $489,000 on 12/16/25
Zestimate®
$489,000
13502 Graveyard Gulch Rd, Fort Jones, CA 96032
3beds
2baths
1,552sqft
Single Family Residence
Built in ----
10.6 Acres Lot
$489,000 Zestimate®
$315/sqft
$2,051 Estimated rent
Home value
$489,000
$411,000 - $582,000
$2,051/mo
Zestimate® history
Loading...
Owner options
Explore your selling options
What's special
Craftmanship and Mountain VIEWS! Experience the perfect blend of luxury and natural beauty in this thoughtfully designed, custom-built home. Situated on over 10 acres, this property was designed with the changing seasons and breathtaking views in mind -exceptional attention to detail! Quality hardwood flooring, central heating & AC, and decking create a seamless connection between indoor comfort & outdoor living. The impressive primary suite boasts a walk-in closet, adjoining custom bath with claw foot tub & a private escape to the deck's built-in hot tub Outdoors, enjoy a professionally landscaped patio with a fire pit, ideal for entertaining or quiet evenings. The grounds also include dedicated garden areas and a beautifully constructed detached workshop and secondary living suite. Matching the home in craftsmanship, this versatile space includes a private bathroom, kitchenette, and mini-split heating/AC—perfect for guests, a home office, or creative studio. Make the drive down the beautiful Scott River your daily commute and schedule your private showing today! Home is located down a private road and happily shown to qualified buyers.
Zillow last checked: 8 hours ago
Listing updated: December 16, 2025 at 11:24am
Listed by:
Julie Lemos 530-598-0691,
Siskiyou Realty Group
Bought with:
Ann Illian, DRE #:00848471
Cornerstone Properties
Source: SMLS,MLS#: 20250204
Facts & features
Interior
Bedrooms & bathrooms
- Bedrooms: 3
- Bathrooms: 2
Primary bedroom
- Area: 209.25
- Dimensions: 15.5 x 13.5
Bedroom 2
- Area: 130
- Dimensions: 13 x 10
Bedroom 3
- Area: 130
- Dimensions: 13 x 10
Bathroom
- Features: Shower Enclosure
Dining room
- Area: 96
- Dimensions: 12 x 8
Kitchen
- Features: Custom Cabinets
- Area: 144
- Dimensions: 12 x 12
Living room
- Area: 276
- Dimensions: 23 x 12
Heating
- HP Electric, Wood Stove, Mini Split heat and air
Cooling
- Heat Pump
Appliances
- Included: Dishwasher, Electric Oven, Refrigerator
- Laundry: Laundry Room
Features
- Built-In Desk, Vaulted Ceiling(s), Walk-In Closet(s), High Speed Internet
- Flooring: Carpet, Wood, Vinyl, Stone/Slate
- Windows: Blinds, Double Pane Windows, Vinyl Clad, Skylight(s)
- Has fireplace: Yes
- Fireplace features: Free Standing, Living Room
Interior area
- Total structure area: 1,552
- Total interior livable area: 1,552 sqft
Property
Parking
- Parking features: Attached, Garage/Workshop, Gravel, RV Access/Parking
- Has attached garage: Yes
- Has uncovered spaces: Yes
- Details: RV Parking
Features
- Patio & porch: Deck, Patio
- Exterior features: Garden
- Has spa: Yes
- Spa features: Hot Tub, Private
- Has view: Yes
- View description: Hills, Valley, Other
- Waterfront features: Seasonal Creek
Lot
- Size: 10.60 Acres
- Features: Horses OK, Landscaped, Trees
- Topography: Varies
Details
- Additional structures: Residence, Workshop
- Parcel number: 015400540000
- Horses can be raised: Yes
Construction
Type & style
- Home type: SingleFamily
- Architectural style: Classic,Ranch
- Property subtype: Single Family Residence
Materials
- Cedar, T-111
- Foundation: Concrete Perimeter
- Roof: Composition
Condition
- 21 - 30 yrs
Utilities & green energy
- Sewer: Has Septic
- Water: Well
- Utilities for property: Electricity
Community & neighborhood
Security
- Security features: Security System
Location
- Region: Fort Jones
Other
Other facts
- Road surface type: Dirt
Price history
| Date | Event | Price |
|---|---|---|
| 12/16/2025 | Sold | $489,000-5%$315/sqft |
Source: | ||
| 12/15/2025 | Pending sale | $515,000$332/sqft |
Source: | ||
| 12/15/2025 | Listed for sale | $515,000$332/sqft |
Source: | ||
| 10/22/2025 | Pending sale | $515,000$332/sqft |
Source: | ||
| 8/26/2025 | Price change | $515,000-3.6%$332/sqft |
Source: | ||
Public tax history
| Year | Property taxes | Tax assessment |
|---|---|---|
| 2025 | $3,683 +1.8% | $359,329 +2% |
| 2024 | $3,618 +2% | $352,284 +2% |
| 2023 | $3,547 +2% | $345,377 +2% |
Find assessor info on the county website
Neighborhood: 96032
Nearby schools
GreatSchools rating
- NAFort Jones Elementary SchoolGrades: K-5Distance: 7.3 mi
- 5/10Scott Valley Junior High SchoolGrades: 6-8Distance: 7.3 mi
- 7/10Etna Union High SchoolGrades: 9-12Distance: 13.4 mi

Get pre-qualified for a loan
At Zillow Home Loans, we can pre-qualify you in as little as 5 minutes with no impact to your credit score.An equal housing lender. NMLS #10287.


