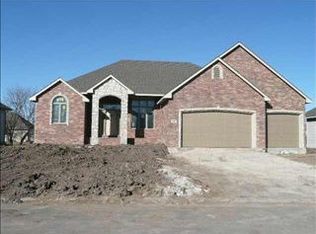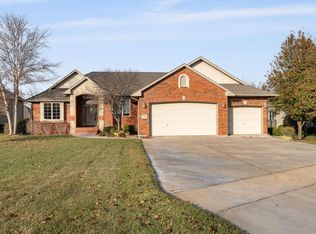Sold
Price Unknown
13502 E Mount Vernon Rd, Wichita, KS 67230
4beds
3,398sqft
Single Family Onsite Built
Built in 2008
0.25 Acres Lot
$473,200 Zestimate®
$--/sqft
$3,092 Estimated rent
Home value
$473,200
$450,000 - $497,000
$3,092/mo
Zestimate® history
Loading...
Owner options
Explore your selling options
What's special
Check out this beautiful, well-maintained home located in Sierra Hills Subdivision with NO SPECIALS! A quiet neighborhood with amenities that include a swimming pool, playground, clubhouse, and golf course with easy access to shopping and dining. Upon entry, you’ll discover a spacious living room with abundant light, 12-foot ceilings, large windows with custom trim, hardwood floors and granite throughout. The large kitchen offers an island, stainless steel appliances, ample cabinets with over and under lighting, and a walk-in pantry. Off the kitchen, is a large hearth room with a stunning stone fireplace. The home has a split floor plan with 3 of the 4 bedrooms on the main level along with 2.5 bathrooms. The primary suite boasts a two-way fireplace, oversized bathroom with a double sink vanity, separate bathtub and shower, walk-in closet, and access to the deck. Stroll down to the walk-out basement that hosts a large entertainment area with fireplace, spacious 15-foot wet bar, 4th bedroom, and a full bathroom. There is plenty of storage space plus potential for a 5th bedroom and additional bathroom. The covered deck and patio provide a relaxing place to enjoy and plenty of space for outdoor activities. Yard comes beautifully landscaped with a sprinkler system and irrigation well. And did we mention that there are NO specials!? Schedule a showing today!
Zillow last checked: 9 hours ago
Listing updated: April 26, 2024 at 08:05pm
Listed by:
Judy Bias CELL:316-619-3734,
Keller Williams Signature Partners, LLC,
Andrea Vitarelli 316-299-3991,
Keller Williams Signature Partners, LLC
Source: SCKMLS,MLS#: 634629
Facts & features
Interior
Bedrooms & bathrooms
- Bedrooms: 4
- Bathrooms: 4
- Full bathrooms: 3
- 1/2 bathrooms: 1
Primary bedroom
- Description: Carpet
- Level: Main
- Area: 210
- Dimensions: 14x15
Bedroom
- Description: Carpet
- Level: Main
- Area: 132
- Dimensions: 11x12
Bedroom
- Description: Carpet
- Level: Main
- Area: 132
- Dimensions: 11x12
Bedroom
- Description: Carpet
- Level: Basement
- Area: 168
- Dimensions: 12x14
Dining room
- Description: Carpet
- Level: Main
- Area: 132
- Dimensions: 11x12
Hearth room
- Description: Wood
- Level: Main
- Area: 210
- Dimensions: 14x15
Kitchen
- Description: Wood
- Level: Main
- Area: 144
- Dimensions: 12x12
Living room
- Description: Wood
- Level: Main
- Area: 192
- Dimensions: 12x16
Recreation room
- Description: Carpet
- Level: Basement
- Area: 352
- Dimensions: 16x22
Heating
- Forced Air, Natural Gas
Cooling
- Central Air, Electric
Appliances
- Included: Dishwasher, Disposal, Microwave, Range
- Laundry: Main Level, Laundry Room, 220 equipment
Features
- Ceiling Fan(s), Central Vacuum, Walk-In Closet(s), Vaulted Ceiling(s), Wet Bar
- Flooring: Hardwood
- Windows: Storm Window(s)
- Basement: Finished
- Number of fireplaces: 3
- Fireplace features: Three or More, Kitchen, Rec Room/Den, Master Bedroom, Gas
Interior area
- Total interior livable area: 3,398 sqft
- Finished area above ground: 1,918
- Finished area below ground: 1,480
Property
Parking
- Total spaces: 3
- Parking features: Attached, Garage Door Opener
- Garage spaces: 3
Features
- Levels: One
- Stories: 1
- Patio & porch: Covered
- Exterior features: Guttering - ALL, Irrigation Pump, Irrigation Well, Sprinkler System
- Pool features: Community
Lot
- Size: 0.25 Acres
- Features: Standard
Details
- Parcel number: 201731173503102003.00
Construction
Type & style
- Home type: SingleFamily
- Architectural style: Ranch
- Property subtype: Single Family Onsite Built
Materials
- Frame w/Less than 50% Mas
- Foundation: Full, Walk Out At Grade, View Out
- Roof: Composition
Condition
- Year built: 2008
Utilities & green energy
- Gas: Natural Gas Available
- Utilities for property: Sewer Available, Natural Gas Available, Public
Community & neighborhood
Security
- Security features: Security System
Community
- Community features: Clubhouse, Golf, Greenbelt, Lake, Playground
Location
- Region: Wichita
- Subdivision: SIERRA HILLS
HOA & financial
HOA
- Has HOA: Yes
- HOA fee: $400 annually
- Services included: Gen. Upkeep for Common Ar
Other
Other facts
- Ownership: Individual
- Road surface type: Paved
Price history
Price history is unavailable.
Public tax history
| Year | Property taxes | Tax assessment |
|---|---|---|
| 2024 | $4,839 -2.3% | $43,758 |
| 2023 | $4,952 -17.3% | $43,758 |
| 2022 | $5,990 +3.3% | -- |
Find assessor info on the county website
Neighborhood: 67230
Nearby schools
GreatSchools rating
- 5/10Christa McAuliffe AcademyGrades: PK-8Distance: 0.5 mi
- 1/10Southeast High SchoolGrades: 9-12Distance: 1 mi
- NAChisholm Life Skills CenterGrades: 10-12Distance: 6.9 mi
Schools provided by the listing agent
- Elementary: Christa McAuliffe
- Middle: Christa McAuliffe Academy K-8
- High: Southeast
Source: SCKMLS. This data may not be complete. We recommend contacting the local school district to confirm school assignments for this home.

