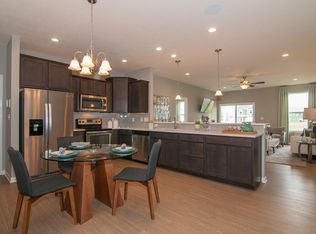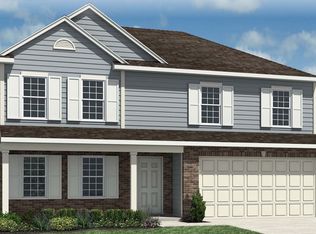Closed
$314,000
13502 Crescent Ridge Dr, Fort Wayne, IN 46814
4beds
2,220sqft
Single Family Residence
Built in 2021
9,147.6 Square Feet Lot
$329,100 Zestimate®
$--/sqft
$2,369 Estimated rent
Home value
$329,100
$313,000 - $346,000
$2,369/mo
Zestimate® history
Loading...
Owner options
Explore your selling options
What's special
Fantastic like new 4 Bedroom 2.5 Bath home a pond lot in Southwest Allen County Schools. This home is move in ready and painted in grey with white trim. The open concept kitchen features a center island and stainless appliances which are all included in the sale. You'll love entertaining family and friends on the enlarged patio with large pergola and views of the pond. There are two separate living areas along with a large dining area that separates the kitchen and great room. The upper level consists of 4 large bedrooms and a large laundry room (washer/dryer are included). The Master bedroom & bath suite feature two large walk in closets and a double sink vanity along with a garden tub and stand up shower. This home is close to shopping, restaurants and great schools. Seller will pay up to $4000 of buyers closing costs or points for acceptable offer.
Zillow last checked: 8 hours ago
Listing updated: June 30, 2023 at 06:01am
Listed by:
Tim Haber Cell:260-403-1940,
CENTURY 21 Bradley Realty, Inc
Bought with:
Tony M Chacon, RB14032005
Attraction Realty, LLC
Source: IRMLS,MLS#: 202310772
Facts & features
Interior
Bedrooms & bathrooms
- Bedrooms: 4
- Bathrooms: 3
- Full bathrooms: 2
- 1/2 bathrooms: 1
Bedroom 1
- Level: Upper
Bedroom 2
- Level: Upper
Dining room
- Level: Main
- Area: 130
- Dimensions: 13 x 10
Family room
- Level: Main
- Area: 143
- Dimensions: 13 x 11
Kitchen
- Level: Main
- Area: 117
- Dimensions: 13 x 9
Living room
- Level: Main
- Area: 260
- Dimensions: 20 x 13
Heating
- Natural Gas, Forced Air
Cooling
- Central Air
Appliances
- Included: Disposal, Range/Oven Hook Up Elec, Dishwasher, Microwave, Refrigerator, Washer, Dryer-Electric, Electric Range, Electric Water Heater
- Laundry: Electric Dryer Hookup, Washer Hookup
Features
- Ceiling Fan(s), Walk-In Closet(s), Laminate Counters, Entrance Foyer, Kitchen Island, Stand Up Shower, Tub and Separate Shower, Tub/Shower Combination, Great Room
- Flooring: Carpet, Vinyl
- Doors: Six Panel Doors
- Windows: Blinds
- Has basement: No
- Has fireplace: No
Interior area
- Total structure area: 2,220
- Total interior livable area: 2,220 sqft
- Finished area above ground: 2,220
- Finished area below ground: 0
Property
Parking
- Total spaces: 2
- Parking features: Attached, Garage Door Opener, Concrete
- Attached garage spaces: 2
- Has uncovered spaces: Yes
Features
- Levels: Two
- Stories: 2
- Patio & porch: Covered, Porch Covered
- Has spa: Yes
- Spa features: Jet/Garden Tub
- Fencing: None
- Has view: Yes
- Waterfront features: Waterfront-Level Bank, Pond
Lot
- Size: 9,147 sqft
- Dimensions: 65x141
- Features: City/Town/Suburb, Landscaped
Details
- Parcel number: 021108126005.000038
Construction
Type & style
- Home type: SingleFamily
- Architectural style: Traditional
- Property subtype: Single Family Residence
Materials
- Brick, Vinyl Siding, Wood Siding
- Foundation: Slab
- Roof: Dimensional Shingles
Condition
- New construction: No
- Year built: 2021
Utilities & green energy
- Gas: NIPSCO
- Sewer: Public Sewer
- Water: Public
- Utilities for property: Cable Connected
Community & neighborhood
Security
- Security features: Smoke Detector(s)
Location
- Region: Fort Wayne
- Subdivision: Coves at Hawks Ridge
HOA & financial
HOA
- Has HOA: Yes
- HOA fee: $390 annually
Other
Other facts
- Listing terms: Cash,Conventional,FHA,VA Loan
Price history
| Date | Event | Price |
|---|---|---|
| 6/26/2023 | Sold | $314,000-3.4% |
Source: | ||
| 4/28/2023 | Pending sale | $324,900 |
Source: | ||
| 4/12/2023 | Listed for sale | $324,900+25.5% |
Source: | ||
| 2/12/2021 | Sold | $258,900-0.4% |
Source: | ||
| 11/20/2020 | Pending sale | $259,900$117/sqft |
Source: D.R. Horton - Fort Wayne Report a problem | ||
Public tax history
| Year | Property taxes | Tax assessment |
|---|---|---|
| 2024 | $2,200 +25.8% | $305,000 +1.2% |
| 2023 | $1,748 +17.5% | $301,500 +18% |
| 2022 | $1,488 +10951.6% | $255,500 +17.7% |
Find assessor info on the county website
Neighborhood: 46814
Nearby schools
GreatSchools rating
- 6/10Covington Elementary SchoolGrades: K-5Distance: 0.9 mi
- 6/10Woodside Middle SchoolGrades: 6-8Distance: 0.6 mi
- 10/10Homestead Senior High SchoolGrades: 9-12Distance: 2.6 mi
Schools provided by the listing agent
- Elementary: Covington
- Middle: Woodside
- High: Homestead
- District: MSD of Southwest Allen Cnty
Source: IRMLS. This data may not be complete. We recommend contacting the local school district to confirm school assignments for this home.

Get pre-qualified for a loan
At Zillow Home Loans, we can pre-qualify you in as little as 5 minutes with no impact to your credit score.An equal housing lender. NMLS #10287.

