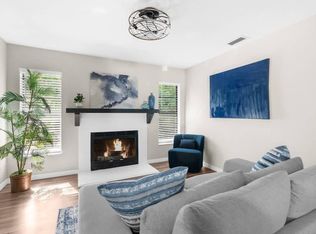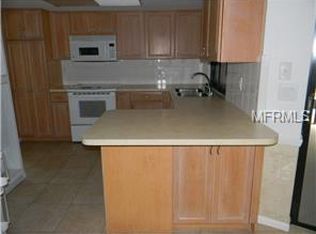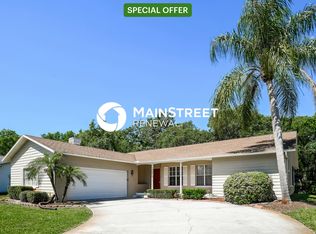Sold for $314,000 on 02/29/24
$314,000
13501 Whitby Rd, Hudson, FL 34667
3beds
1,520sqft
Single Family Residence
Built in 1988
10,710 Square Feet Lot
$327,900 Zestimate®
$207/sqft
$2,176 Estimated rent
Home value
$327,900
$312,000 - $344,000
$2,176/mo
Zestimate® history
Loading...
Owner options
Explore your selling options
What's special
Welcome Home to this fully remodeled 3-bedroom, 2-bathroom home offers 1,520 square feet of modern living space. The interior has been thoughtfully updated with new paint throughout and stylish new flooring, creating a fresh and inviting ambiance. The kitchen has been transformed with updated matching GE stainless steel appliances, complemented by elegant concrete countertops and a convenient butcher block breakfast bar. Additionally, the home features new light fixtures, new sliding barn doors in owners bathroom, adding a touch of contemporary style. Outdoors, a new pool pump ensures a refreshing and enjoyable outdoor experience, while the resurfaced driveway enhances the property'scurb appeal. The AC system has also been diligently serviced, providing reliable comfort for the residents. This meticulously remodeled home is ready to welcome new owners who will appreciate its modern amenities and tasteful updates. Conveniently situated near Lake Lisa Park, Beacon Woods Golf Club, and the Hudson Grotto, residents can enjoy easy access to a variety of recreational amenities. New Owners to verify measurements. Being Sold AS-IS. Seller Financing Available.
Zillow last checked: 8 hours ago
Listing updated: March 04, 2024 at 10:52am
Listing Provided by:
Teneaka Lawrence 813-304-6634,
COMPASS FLORIDA LLC 727-339-7902
Bought with:
Non-Member Agent
STELLAR NON-MEMBER OFFICE
Source: Stellar MLS,MLS#: U8224712 Originating MLS: Pinellas Suncoast
Originating MLS: Pinellas Suncoast

Facts & features
Interior
Bedrooms & bathrooms
- Bedrooms: 3
- Bathrooms: 2
- Full bathrooms: 2
Primary bedroom
- Features: Walk-In Closet(s)
- Level: First
Kitchen
- Features: Breakfast Bar
- Level: First
Living room
- Features: Ceiling Fan(s)
- Level: First
Heating
- Central
Cooling
- Central Air
Appliances
- Included: Dishwasher, Disposal, Microwave, Range, Refrigerator
- Laundry: In Garage
Features
- Ceiling Fan(s), Eating Space In Kitchen, Living Room/Dining Room Combo, Walk-In Closet(s)
- Flooring: Tile, Vinyl
- Has fireplace: Yes
Interior area
- Total structure area: 2,346
- Total interior livable area: 1,520 sqft
Property
Parking
- Total spaces: 2
- Parking features: Garage
- Garage spaces: 2
Features
- Levels: One
- Stories: 1
- Exterior features: Other
- Has private pool: Yes
- Pool features: In Ground
Lot
- Size: 10,710 sqft
Details
- Parcel number: 162434019.B000.00092.0
- Zoning: R2
- Special conditions: None
Construction
Type & style
- Home type: SingleFamily
- Property subtype: Single Family Residence
Materials
- Block, Concrete, Stucco
- Foundation: Other
- Roof: Shingle
Condition
- New construction: No
- Year built: 1988
Utilities & green energy
- Sewer: Public Sewer
- Water: Private
- Utilities for property: Cable Connected
Community & neighborhood
Location
- Region: Hudson
- Subdivision: WINDSOR MILL
HOA & financial
HOA
- Has HOA: No
Other fees
- Pet fee: $0 monthly
Other financial information
- Total actual rent: 0
Other
Other facts
- Listing terms: Conventional,FHA,VA Loan
- Ownership: Fee Simple
- Road surface type: Asphalt
Price history
| Date | Event | Price |
|---|---|---|
| 12/11/2025 | Listing removed | $2,100$1/sqft |
Source: Stellar MLS #TB8438127 Report a problem | ||
| 12/10/2025 | Listed for rent | $2,100$1/sqft |
Source: Stellar MLS #TB8438127 Report a problem | ||
| 12/10/2025 | Listing removed | $2,100$1/sqft |
Source: Zillow Rentals Report a problem | ||
| 12/4/2025 | Price change | $2,100-4.3%$1/sqft |
Source: Zillow Rentals Report a problem | ||
| 11/7/2025 | Price change | $2,195-2.4%$1/sqft |
Source: Zillow Rentals Report a problem | ||
Public tax history
| Year | Property taxes | Tax assessment |
|---|---|---|
| 2024 | $3,048 +4.1% | $216,590 |
| 2023 | $2,927 +5.9% | $216,590 +6.5% |
| 2022 | $2,764 +16.8% | $203,421 +76.9% |
Find assessor info on the county website
Neighborhood: 34667
Nearby schools
GreatSchools rating
- 5/10Hudson Primary AcademyGrades: PK-5Distance: 0.8 mi
- 2/10Hudson Middle SchoolGrades: 4-8Distance: 9 mi
- 2/10Fivay High SchoolGrades: 9-12Distance: 2.5 mi
Schools provided by the listing agent
- Elementary: Northwest Elementary-PO
- Middle: Hudson Middle-PO
- High: Fivay High-PO
Source: Stellar MLS. This data may not be complete. We recommend contacting the local school district to confirm school assignments for this home.
Get a cash offer in 3 minutes
Find out how much your home could sell for in as little as 3 minutes with a no-obligation cash offer.
Estimated market value
$327,900
Get a cash offer in 3 minutes
Find out how much your home could sell for in as little as 3 minutes with a no-obligation cash offer.
Estimated market value
$327,900


