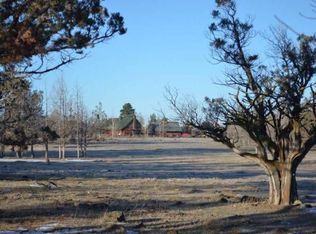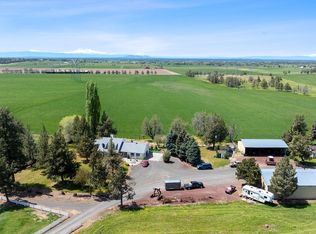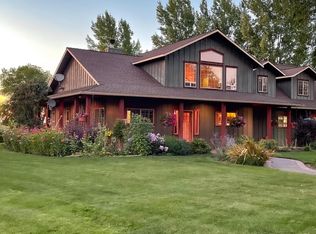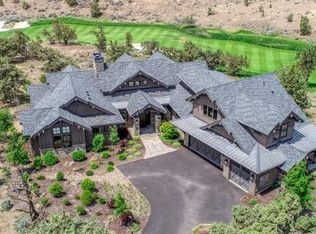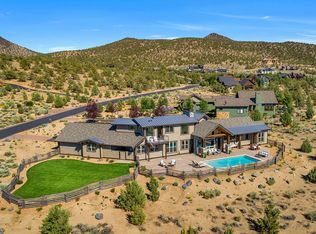Luxury ranch with turnkey cattle/horse operations located in Crook County- the Cowboy Capital of Oregon. Built around the original homestead, this ranch offers 103 acres with 98 acres of gravity fed flood irrigation- no pumping fees! Fenced and cross fenced for efficient cattle rotation and/or haying operation. Stock ponds in most pastures. Corral with equipment and load out chute. Easy winter feed set up with concrete bunks. Productive high quality hay fields. Cascade Mountain views from all points on the ranch! 2 homes plus ADU. 3700+ sqft Owner's home (see attached features list), 1100+ sqft Ranch manager's home, and well appointed studio. 13 stall horse barn with runs and arena. Two 3 car garages, large shop with 14' doors and 1/2 bath. Two machine sheds... farm equipment available on separate agreement. This offering has so much more than can be listed here.
Active
$3,335,000
13501 SW Riggs Rd, Powell Butte, OR 97753
3beds
4baths
3,714sqft
Est.:
Farm
Built in 2017
102.92 Acres Lot
$-- Zestimate®
$898/sqft
$-- HOA
What's special
Stock pondsCascade mountain viewsCorral with equipmentEfficient cattle rotationGravity fed flood irrigation
- 620 days |
- 673 |
- 11 |
Zillow last checked: 8 hours ago
Listing updated: February 10, 2026 at 03:05am
Listed by:
Coldwell Banker Sun Country 541-447-4433
Source: Oregon Datashare,MLS#: 220184186
Tour with a local agent
Facts & features
Interior
Bedrooms & bathrooms
- Bedrooms: 3
- Bathrooms: 4
Heating
- Electric, Forced Air, Heat Pump
Cooling
- Central Air, Heat Pump
Appliances
- Included: Instant Hot Water, Cooktop, Dishwasher, Disposal, Double Oven, Dryer, Microwave, Range Hood, Refrigerator, Washer, Water Heater, Wine Refrigerator
Features
- Bidet, Breakfast Bar, Ceiling Fan(s), Double Vanity, Enclosed Toilet(s), Granite Counters, In-Law Floorplan, Kitchen Island, Linen Closet, Open Floorplan, Pantry, Primary Downstairs, Soaking Tub, Tile Shower, Vaulted Ceiling(s), Walk-In Closet(s), Wet Bar
- Flooring: Carpet, Laminate, Tile
- Basement: None
- Has fireplace: Yes
- Fireplace features: Great Room, Primary Bedroom, Propane
Interior area
- Total structure area: 3,714
- Total interior livable area: 3,714 sqft
Video & virtual tour
Property
Parking
- Total spaces: 6
- Parking features: Detached, Driveway, RV Access/Parking, RV Garage, Storage
- Garage spaces: 6
- Has uncovered spaces: Yes
Features
- Levels: One
- Stories: 1
- Patio & porch: Patio
- Exterior features: RV Dump, RV Hookup
- Spa features: Spa/Hot Tub
- Fencing: Barbed Wire,Fenced
- Has view: Yes
- View description: Mountain(s), Pond, Territorial
- Has water view: Yes
- Water view: Pond
- Waterfront features: Pond
Lot
- Size: 102.92 Acres
- Features: Garden, Landscaped, Level, Pasture, Sprinklers In Front, Sprinklers In Rear
Details
- Additional structures: Animal Stall(s), Arena, Barn(s), Corral(s), Guest House, Kennel/Dog Run, Second Garage
- Parcel number: 15900
- Zoning description: EFU
- Special conditions: Standard
- Horses can be raised: Yes
Construction
Type & style
- Home type: SingleFamily
- Architectural style: Northwest,Ranch
- Property subtype: Farm
Materials
- Frame
- Foundation: Stemwall
- Roof: Composition
Condition
- New construction: No
- Year built: 2017
Utilities & green energy
- Sewer: Septic Tank, Standard Leach Field
- Water: Well
Community & HOA
Community
- Security: Carbon Monoxide Detector(s), Smoke Detector(s)
Location
- Region: Powell Butte
Financial & listing details
- Price per square foot: $898/sqft
- Tax assessed value: $1,542,650
- Annual tax amount: $9,494
- Date on market: 6/7/2024
- Cumulative days on market: 620 days
- Listing terms: Cash,Conventional,VA Loan
- Inclusions: CLA
- Exclusions: Misc livestock panels, Starlink antenna, bookshelf in Primary bedroom
- Has irrigation water rights: Yes
- Road surface type: Paved
Estimated market value
Not available
Estimated sales range
Not available
$5,521/mo
Price history
Price history
| Date | Event | Price |
|---|---|---|
| 9/29/2025 | Price change | $3,335,000-0.4%$898/sqft |
Source: | ||
| 5/9/2025 | Price change | $3,350,000-2.9%$902/sqft |
Source: | ||
| 1/6/2025 | Price change | $3,449,000-1.4%$929/sqft |
Source: | ||
| 8/6/2024 | Price change | $3,499,000-1.4%$942/sqft |
Source: | ||
| 6/7/2024 | Listed for sale | $3,550,000+18.3%$956/sqft |
Source: | ||
Public tax history
Public tax history
| Year | Property taxes | Tax assessment |
|---|---|---|
| 2024 | $9,270 +3.5% | $759,082 +3% |
| 2023 | $8,954 +3.2% | $737,207 +3% |
| 2022 | $8,677 0% | $715,900 +3% |
Find assessor info on the county website
BuyAbility℠ payment
Est. payment
$18,977/mo
Principal & interest
$17198
Property taxes
$1779
Climate risks
Neighborhood: 97753
Nearby schools
GreatSchools rating
- 6/10Crooked River Elementary SchoolGrades: K-5Distance: 10.2 mi
- 8/10Crook County Middle SchoolGrades: 6-8Distance: 10.1 mi
- 6/10Crook County High SchoolGrades: 9-12Distance: 9.8 mi
Schools provided by the listing agent
- Middle: Crook County Middle
- High: Crook County High
Source: Oregon Datashare. This data may not be complete. We recommend contacting the local school district to confirm school assignments for this home.
- Loading
- Loading
