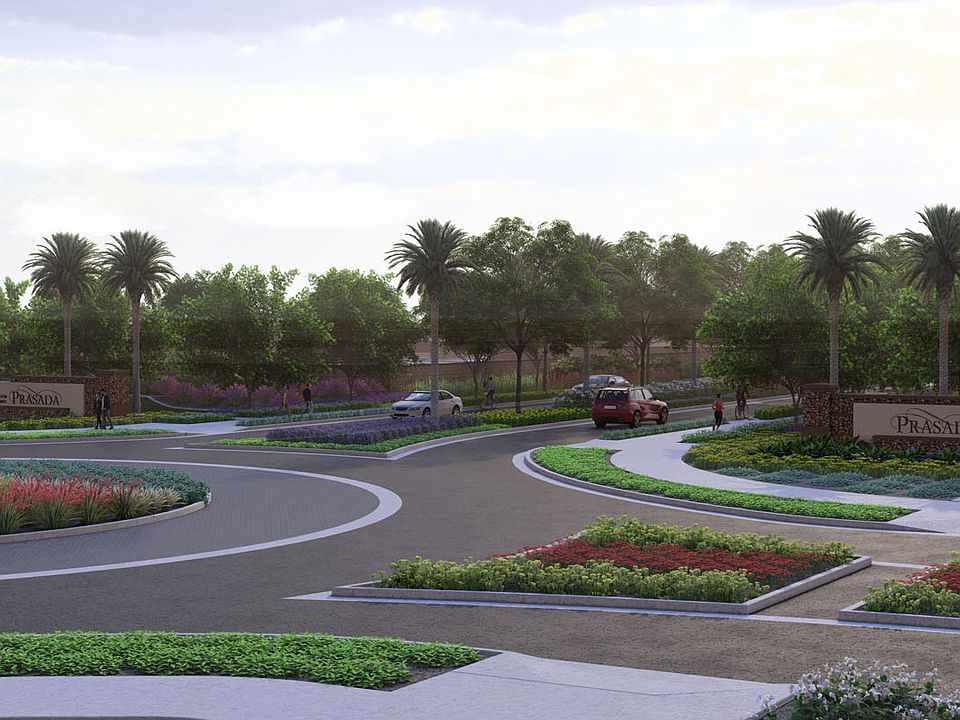This 4BDR + Loft, 3BA courtyard home is soon to receive carpet!! Gorgeous 2-story home with quaint covered front porch and inviting paver/pergola courtyard. The gourmet kitchen/eat-in-nook/great room open to an already landscaped courtyard, via an expansive 16' center slide atrium door.... designed for an abundance of natural light. Openness provides a combination and appeal of inside/outside living. Off front entrance sits an office/4th bdr and bath. Upstairs features a large master suite with big walk in closet. A loft compliments two secondary bedrooms, providing a split master suite. Exterior: front, back, and courtyard ALL completely landscaped! 2 car garage+storage, traditional length drive. Aquatic Center near completion....your valuable time will be well spent.
New construction
$480,375
13501 N 158th Ave, Surprise, AZ 85379
4beds
3baths
2,098sqft
Single Family Residence
Built in 2025
3,777 sqft lot
$-- Zestimate®
$229/sqft
$180/mo HOA
What's special
Abundance of natural lightCovered front porchGourmet kitchenLarge master suiteGreat roomTraditional length drive
- 24 days
- on Zillow |
- 134 |
- 6 |
Zillow last checked: 7 hours ago
Listing updated: June 13, 2025 at 12:27pm
Listed by:
Kenneth Hetrick 575-363-5432,
Fulton Home Sales Corporation,
Gregory Charles Andrade 623-606-6392,
Fulton Home Sales Corporation
Source: ARMLS,MLS#: 6870913

Travel times
Schedule tour
Select a date
Facts & features
Interior
Bedrooms & bathrooms
- Bedrooms: 4
- Bathrooms: 3
Loft
- Level: Second
- Area: 126
- Dimensions: 14.00 x 9.00
Heating
- ENERGY STAR Qualified Equipment, Electric
Cooling
- Central Air, Ceiling Fan(s), Programmable Thmstat
Appliances
- Included: Soft Water Loop, Electric Cooktop
- Laundry: Engy Star (See Rmks), Wshr/Dry HookUp Only
Features
- High Speed Internet, Granite Counters, Double Vanity, Upstairs, Breakfast Bar, 9+ Flat Ceilings, Kitchen Island, Pantry, 3/4 Bath Master Bdrm
- Flooring: Carpet, Tile
- Windows: Low Emissivity Windows, Double Pane Windows, ENERGY STAR Qualified Windows, Vinyl Frame
- Has basement: No
- Has fireplace: No
- Fireplace features: None
- Common walls with other units/homes: No Common Walls
Interior area
- Total structure area: 2,098
- Total interior livable area: 2,098 sqft
Property
Parking
- Total spaces: 4
- Parking features: Garage Door Opener, Rear Vehicle Entry, Electric Vehicle Charging Station(s)
- Garage spaces: 2
- Uncovered spaces: 2
Features
- Stories: 2
- Patio & porch: Patio
- Exterior features: Private Yard
- Pool features: None
- Spa features: None
- Fencing: Block
Lot
- Size: 3,777 sqft
- Features: Desert Back, Desert Front, Synthetic Grass Frnt, Auto Timer H2O Front, Auto Timer H2O Back
Details
- Parcel number: 50147523
Construction
Type & style
- Home type: SingleFamily
- Property subtype: Single Family Residence
Materials
- Spray Foam Insulation, Stucco, Wood Frame, Low VOC Paint, Low VOC Wood Products, Painted
- Roof: Tile,Concrete
Condition
- Under Construction
- New construction: Yes
- Year built: 2025
Details
- Builder name: Fulton Homes
Utilities & green energy
- Electric: 220 Volts in Kitchen
- Sewer: Public Sewer
- Water: Pvt Water Company
Green energy
- Water conservation: Tankless Ht Wtr Heat
Community & HOA
Community
- Features: Pickleball, Community Pool, Playground, Biking/Walking Path
- Subdivision: San Francisco at Prasada
HOA
- Has HOA: Yes
- Services included: Maintenance Grounds, Front Yard Maint
- HOA fee: $540 quarterly
- HOA name: Fulton Homes Prasada
- HOA phone: 602-957-9191
Location
- Region: Surprise
Financial & listing details
- Price per square foot: $229/sqft
- Tax assessed value: $1,500
- Annual tax amount: $36
- Date on market: 5/23/2025
- Listing terms: Cash,Conventional,FHA,VA Loan
- Ownership: Fee Simple
- Electric utility on property: Yes
About the community
The San Francisco series of floorplans features home sizes ranging from 1600 to over 2100 square feet. These two story homes feature an affodable price point and low maintenance. Homes include
include rear-facing garages and interior courtyards. Fully decorated models include the Doyle Peak, Fremont Peak and the Californian floorplans.
Source: Fulton Homes

