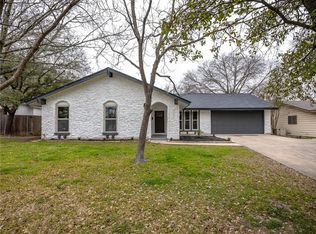Welcome to 13501 Metric Blvd, Unit 11, Austin, TX 78727. This charming and stylish home in a gated community features modern features with high ceiling, an open floor plan, and a gourmet kitchen outfitted with granite counter top, 42 inch cabinets, stainless steel appliances, including a refrigerator, washer and dryer. This home offers an abundance of natural light inviting to anyone. The large kitchen island with breakfast bar opens to the living room which is wonderful for entertaining and flows outside to the deck overlooking a beautiful greenbelt and private backyard. There is one bedroom suite downstairs with full bath. The upstairs features a large game room/living room with an additional office with double doors that can be flexible for an additional bedroom if needed. There are two additional full bedrooms up with bath. The use of this space is very versatile. Perfectly situated just minutes from The Domain, Apple, Dell, Google, Facebook and HomeAway, this location combines upscale living with unbeatable access to Austin's top employers, dining and shopping.
House for rent
$2,795/mo
13501 Metric Blvd #11, Austin, TX 78727
3beds
1,985sqft
Price may not include required fees and charges.
Singlefamily
Available Wed Jun 18 2025
Dogs OK
Central air, ceiling fan
Electric dryer hookup laundry
2 Attached garage spaces parking
Central
What's special
- 4 days
- on Zillow |
- -- |
- -- |
Travel times
Prepare for your first home with confidence
Consider a first-time homebuyer savings account designed to grow your down payment with up to a 6% match & 4.15% APY.
Facts & features
Interior
Bedrooms & bathrooms
- Bedrooms: 3
- Bathrooms: 3
- Full bathrooms: 2
- 1/2 bathrooms: 1
Heating
- Central
Cooling
- Central Air, Ceiling Fan
Appliances
- Included: Dishwasher, Disposal, Microwave, Range, Refrigerator, WD Hookup
- Laundry: Electric Dryer Hookup, Hookups, Laundry Room, Main Level
Features
- Breakfast Bar, Ceiling Fan(s), Double Vanity, Electric Dryer Hookup, High Ceilings, Interior Steps, Kitchen Island, Multiple Living Areas, Pantry, Primary Bedroom on Main, Recessed Lighting, WD Hookup, Walk-In Closet(s)
- Flooring: Carpet, Tile, Wood
Interior area
- Total interior livable area: 1,985 sqft
Property
Parking
- Total spaces: 2
- Parking features: Assigned, Attached, Covered
- Has attached garage: Yes
- Details: Contact manager
Features
- Stories: 2
- Exterior features: Contact manager
Details
- Parcel number: 875628
Construction
Type & style
- Home type: SingleFamily
- Property subtype: SingleFamily
Materials
- Roof: Composition
Condition
- Year built: 2016
Community & HOA
Community
- Security: Gated Community
Location
- Region: Austin
Financial & listing details
- Lease term: 12 Months
Price history
| Date | Event | Price |
|---|---|---|
| 6/13/2025 | Listed for rent | $2,795$1/sqft |
Source: Unlock MLS #8283982 | ||
| 10/11/1995 | Sold | -- |
Source: Public Record | ||
![[object Object]](https://photos.zillowstatic.com/fp/22e540a54e16d7e03da99f896294d68a-p_i.jpg)
