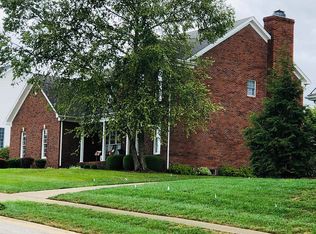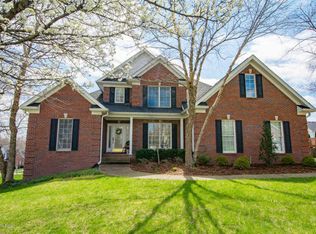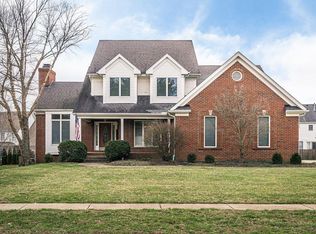Fabulous 1.5 story home with finished walkout basement in North Oldham School District. Owner has prepared this beautiful home that will surely please most any buyer. Upon entering the front door you are greeted by beautiful hardwood floors and an instant feeling the seller has taken good care of this home. On the main level you will find the Great Room with a fireplace that is open with the kitchen which has just gotten new stainless appliances and also features a planning desk. There is also a formal dining room, a powder room, the laundry room and a wonderful master suite full of natural light and a private bath with both a tub and free standing shower. The closet in this room is sure to make any woman happy. On the second level there are 3 bedrooms and another updated full bath. The walkout lower level of this home is really something special. It features a family room with a 2nd fireplace, a lovely built in bar, another sitting room, a 2nd powder room, an office with amazing windows for natural light and a large room that would be perfect as a theater room or whatever it is that best suits your family. The setting of this home is so pretty and the view out of every window is really lovely. On the outside you can enjoy a nice deck, beautiful landscaping, an attached garage and best of all, an invisible fence. I just can't say enough about this magnificent home but don't take my word for it, come see it for yourself. I would come soon though, some lucky buyers will crown themselves with this jewel quickly.
This property is off market, which means it's not currently listed for sale or rent on Zillow. This may be different from what's available on other websites or public sources.



