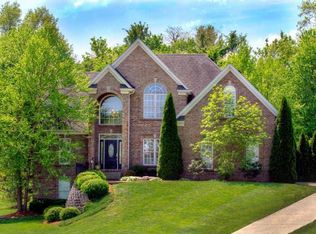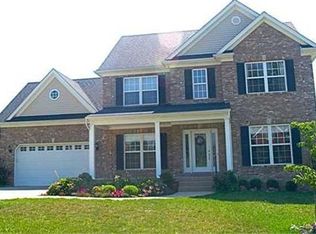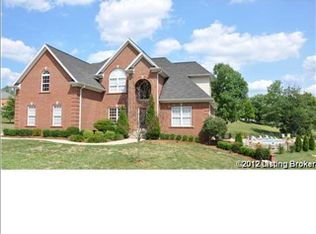Boasting white oak hardwood floors, custom built-ins and crown molding, this meticulously maintained, five-bedroom home, sits atop a much-sought-after one acre lot overlooking a quiet cul-de-sac in beautiful Prospect. An open-concept floorplan and numerous windows, allow lots of natural light to accent the hardwood floors that cover the entire first level. The kitchen houses two custom built-in ovens, a five-burner glass stovetop, and a breakfast nook large enough for a full-size dinner table. The main floor living room has a natural-gas, ventless, log fireplace and wall of windows facing the private backyard. The first level also offers an additional den and dining room on either side of the entryway. Both rooms have two large windows that look out over the neighborhood and provide a great view of the cul-de-sac. The second floor has its own HVAC unit, three standard bedrooms, one master bedroom, and two full baths (both with dual vanities). The master bedroom has a huge walk-in closet with access to the laundry and utility room one end. The master bath includes dual vanity, shower, and whirlpool jacuzzi tub. The cozy basement is finished with custom built-ins, crown molding, and includes a large second living room (or recreation room), additional bedroom, and large office. It also contains a convenient unfinished storage area with shelving, and access to the water heater and first floor HVAC unit. Enjoy all-new landscaping and outdoor lighting while you relax on the patio in a quiet and private backyard. A view of a horse pasture lines the back of the property where large, well-manicured trees shade a custom-built treehouse and additional playhouse for children. This single-family home offers great views, and a quiet, private, large, well-manicured lot. Consider the opportunity to move your family into the highly sought-after Oldham County School District conveniently located just ten miles from downtown Louisville! - $200 HOA Annual Fee Buyer will be responsible for agent fees.
This property is off market, which means it's not currently listed for sale or rent on Zillow. This may be different from what's available on other websites or public sources.


