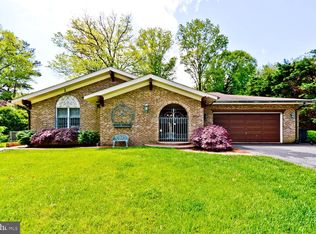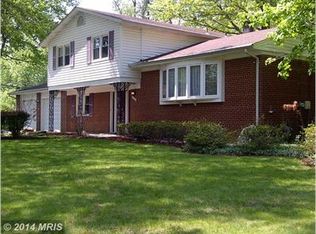Sold for $670,000 on 12/09/24
$670,000
13501 Colefair Dr, Silver Spring, MD 20904
4beds
2,635sqft
Single Family Residence
Built in 1962
0.5 Acres Lot
$661,600 Zestimate®
$254/sqft
$3,479 Estimated rent
Home value
$661,600
$602,000 - $721,000
$3,479/mo
Zestimate® history
Loading...
Owner options
Explore your selling options
What's special
**Offer deadline is Sunday, November 24th at noon. ** Welcome to this beautifully maintained 4-bedroom, 2.5-bathroom brick Colonial in the charming community of Fairland Estates. With over 2,600 square feet of living space spread across two levels, this home is situated on a spacious corner lot on a peaceful, tree-lined street. Upon entering through the double doors, you'll be greeted by a bright, expansive living room featuring large windows and a cozy wood-burning fireplace. The formal dining room, complete with wainscoting and chair rail molding, flows effortlessly into the eat-in kitchen. A sunny home office and a convenient powder room on the main level make working from home a breeze. One of the home's standout features is the large second living or recreation room, which offers a second wood-burning fireplace with a striking brick accent wall, hardwood floors, built-in window bench seating, and a dedicated bar/service area. This versatile space opens to a slate patio, creating an ideal setting for both relaxation and entertaining. Upstairs, you'll find four generously sized bedrooms with hardwood floors, a hallway bathroom, and a primary suite with its own full bathroom. Outside, the half-acre lot is beautifully landscaped with mature trees and elegant brick tilework, while the attached two-car garage provides ample parking and storage. Welcome to this beautifully maintained 4-bedroom, 2.5-bathroom brick Colonial in the charming community of Fairland, MD. With over 2,600 square feet of living space spread across two levels, this home is situated on a spacious corner lot on a peaceful, tree-lined street. Upon entering through the double doors, you'll be greeted by a bright and expansive living room, featuring bay windows and a cozy wood-burning fireplace. The formal dining room, complete with wainscoting and chair rail molding, flows effortlessly into the eat-in kitchen. A sunny home office and a convenient powder room on the main level make working from home a breeze. One of the home's standout features is the large second living or recreation room, which offers a second wood-burning fireplace with a striking brick accent wall, hardwood floors, built-in window bench seating, and a dedicated bar/service area. This versatile space opens to a slate patio, creating an ideal setting for both relaxation and entertaining. Upstairs, you'll find four generously sized bedrooms, hardwood floors, a hallway bathroom, and a primary en suite. Outside, the half-acre lot is beautifully landscaped with mature trees and elegant brick tilework, while the attached two-car garage provides ample parking and storage. This home is ideally situated just minutes away from schools, the West Fairland Park, dining/retail centers, and major commuter routes, offering the perfect blend of suburban peace and urban convenience.
Zillow last checked: 8 hours ago
Listing updated: December 09, 2024 at 04:41am
Listed by:
Heather Foley 215-805-3599,
Compass,
Co-Listing Agent: Christina L Cachie 202-431-9104,
Compass
Bought with:
Anita Haislip, 0667373
Keller Williams Capital Properties
Source: Bright MLS,MLS#: MDMC2156462
Facts & features
Interior
Bedrooms & bathrooms
- Bedrooms: 4
- Bathrooms: 3
- Full bathrooms: 2
- 1/2 bathrooms: 1
- Main level bathrooms: 1
Basement
- Area: 0
Heating
- Forced Air, Natural Gas
Cooling
- Central Air, Electric
Appliances
- Included: Gas Water Heater
Features
- Flooring: Hardwood, Carpet, Luxury Vinyl, Ceramic Tile
- Has basement: No
- Number of fireplaces: 2
Interior area
- Total structure area: 2,635
- Total interior livable area: 2,635 sqft
- Finished area above ground: 2,635
- Finished area below ground: 0
Property
Parking
- Total spaces: 2
- Parking features: Garage Faces Front, Inside Entrance, Oversized, Asphalt, Attached
- Attached garage spaces: 2
- Has uncovered spaces: Yes
Accessibility
- Accessibility features: None
Features
- Levels: Two
- Stories: 2
- Pool features: None
Lot
- Size: 0.50 Acres
- Features: Corner Lot
Details
- Additional structures: Above Grade, Below Grade
- Parcel number: 160500338005
- Zoning: R200
- Special conditions: Standard
Construction
Type & style
- Home type: SingleFamily
- Architectural style: Colonial
- Property subtype: Single Family Residence
Materials
- Brick
- Foundation: Permanent
Condition
- New construction: No
- Year built: 1962
Utilities & green energy
- Sewer: Public Sewer
- Water: Public
Community & neighborhood
Location
- Region: Silver Spring
- Subdivision: Fairland Estates
Other
Other facts
- Listing agreement: Exclusive Agency
- Ownership: Fee Simple
Price history
| Date | Event | Price |
|---|---|---|
| 12/9/2024 | Sold | $670,000+11.7%$254/sqft |
Source: | ||
| 11/24/2024 | Pending sale | $600,000$228/sqft |
Source: | ||
| 11/21/2024 | Listed for sale | $600,000$228/sqft |
Source: | ||
Public tax history
| Year | Property taxes | Tax assessment |
|---|---|---|
| 2025 | $6,254 +20.7% | $496,800 +10.4% |
| 2024 | $5,180 +11.5% | $450,000 +11.6% |
| 2023 | $4,646 +5.1% | $403,200 +0.6% |
Find assessor info on the county website
Neighborhood: 20904
Nearby schools
GreatSchools rating
- 3/10Fairland Elementary SchoolGrades: PK-5Distance: 1.1 mi
- 2/10Benjamin Banneker Middle SchoolGrades: 6-8Distance: 1.6 mi
- 6/10James Hubert Blake High SchoolGrades: 9-12Distance: 3.6 mi
Schools provided by the listing agent
- District: Montgomery County Public Schools
Source: Bright MLS. This data may not be complete. We recommend contacting the local school district to confirm school assignments for this home.

Get pre-qualified for a loan
At Zillow Home Loans, we can pre-qualify you in as little as 5 minutes with no impact to your credit score.An equal housing lender. NMLS #10287.
Sell for more on Zillow
Get a free Zillow Showcase℠ listing and you could sell for .
$661,600
2% more+ $13,232
With Zillow Showcase(estimated)
$674,832
